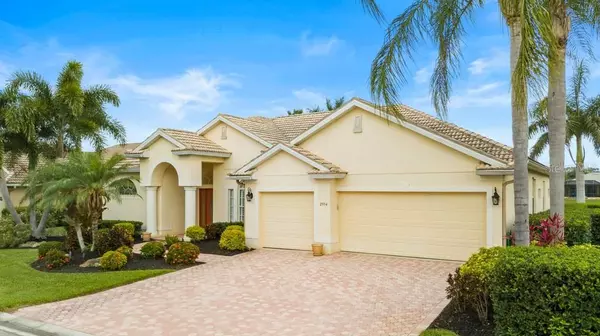For more information regarding the value of a property, please contact us for a free consultation.
Key Details
Sold Price $480,000
Property Type Single Family Home
Sub Type Single Family Residence
Listing Status Sold
Purchase Type For Sale
Square Footage 2,548 sqft
Price per Sqft $188
Subdivision Barton Farms
MLS Listing ID A4467698
Sold Date 07/14/20
Bedrooms 3
Full Baths 3
HOA Fees $125/ann
HOA Y/N Yes
Year Built 2003
Annual Tax Amount $4,789
Lot Size 0.260 Acres
Acres 0.26
Property Description
Attention to detail is evident in this extremely well-maintained Laurel Lakes home. Over $70,000 of upgrades makes this home stand out from all the rest. The professional painters and decorators have truly made this a masterpiece. Beautiful water views from most rooms of this home. Plenty of space, inviting pool and gorgeous sunsets makes this a great home for entertaining. Completely updated kitchen around 2016 with granite counters, cabinets and furnished with all JENN-AIR appliances. All bathrooms were also updated and made beautiful at the same time as the kitchen. Brick paver lanai and pool deck was also added with a completely refurbished pool cage. Come and enjoy this home immediately without the worries of how to make it better. Nearly all furniture and furnishings in house can convey with a separate purchase agreement. A few minor items must stay with the seller but can't be removed until a later date. Listing agent has partial ownership of this property.
Location
State FL
County Sarasota
Community Barton Farms
Zoning RSF1
Rooms
Other Rooms Den/Library/Office, Family Room, Formal Dining Room Separate, Inside Utility
Interior
Interior Features Cathedral Ceiling(s), Ceiling Fans(s), Central Vaccum, Crown Molding, Eat-in Kitchen, High Ceilings, Kitchen/Family Room Combo, Living Room/Dining Room Combo, Open Floorplan, Split Bedroom, Stone Counters, Tray Ceiling(s), Vaulted Ceiling(s), Walk-In Closet(s), Window Treatments
Heating Central, Electric
Cooling Central Air
Flooring Carpet, Ceramic Tile, Hardwood, Tile
Fireplace false
Appliance Dishwasher, Disposal, Dryer, Exhaust Fan, Microwave, Range, Refrigerator, Washer
Laundry Inside, Laundry Room
Exterior
Exterior Feature Hurricane Shutters, Irrigation System, Lighting, Rain Gutters, Sliding Doors
Garage Driveway, Garage Door Opener
Garage Spaces 3.0
Pool Gunite, Heated, In Ground, Screen Enclosure
Community Features Deed Restrictions, Fitness Center, Gated, No Truck/RV/Motorcycle Parking, Pool, Sidewalks, Tennis Courts
Utilities Available BB/HS Internet Available, Cable Available, Electricity Connected, Fiber Optics, Phone Available, Public, Sewer Connected, Street Lights, Underground Utilities, Water Available
Waterfront false
View Y/N 1
View Water
Roof Type Tile
Porch Covered, Enclosed, Front Porch, Rear Porch
Attached Garage true
Garage true
Private Pool Yes
Building
Lot Description Paved
Story 1
Entry Level One
Foundation Slab
Lot Size Range 1/4 Acre to 21779 Sq. Ft.
Sewer Public Sewer
Water Public
Structure Type Block,Stucco
New Construction false
Schools
Elementary Schools Tatum Ridge Elementary
Middle Schools Mcintosh Middle
High Schools Sarasota High
Others
Pets Allowed Yes
Senior Community No
Ownership Fee Simple
Monthly Total Fees $125
Acceptable Financing Cash, Conventional
Membership Fee Required Required
Listing Terms Cash, Conventional
Special Listing Condition None
Read Less Info
Want to know what your home might be worth? Contact us for a FREE valuation!

Our team is ready to help you sell your home for the highest possible price ASAP

© 2024 My Florida Regional MLS DBA Stellar MLS. All Rights Reserved.
Bought with ACUITY PROPERTY GROUP LLC
GET MORE INFORMATION




