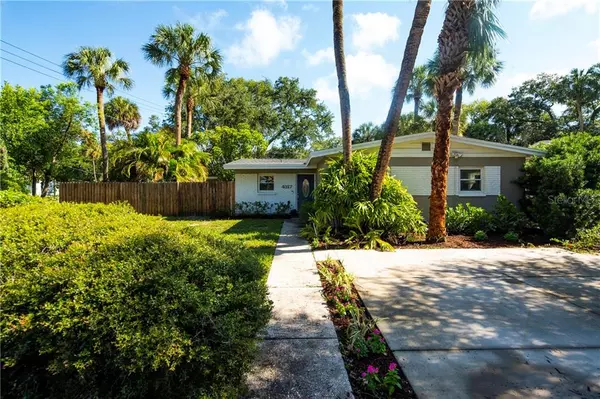For more information regarding the value of a property, please contact us for a free consultation.
Key Details
Sold Price $498,000
Property Type Single Family Home
Sub Type Single Family Residence
Listing Status Sold
Purchase Type For Sale
Square Footage 1,810 sqft
Price per Sqft $275
Subdivision Maryland Manor 2Nd Unit
MLS Listing ID T3248401
Sold Date 08/12/20
Bedrooms 3
Full Baths 2
Construction Status Financing,Inspections
HOA Y/N No
Year Built 1960
Annual Tax Amount $4,597
Lot Size 9,147 Sqft
Acres 0.21
Lot Dimensions 75x120
Property Description
Virginia Park pool home on an oversized corner lot! This 3 bed 2 bath home offers a spacious open floor plan, crown molding, recessed lighting, and large windows throughout letting in lots of natural light. As you enter the home, you are immediately greeted with the bright spacious kitchen. With plenty of cabinet space, a large island, and butcher block counters - this kitchen is perfect for anyone who likes to cook and entertain. The kitchen also offers additional cabinet storage against the wall, and enough space for a breakfast nook - perfect for a bench to fit the whole family! Just down a single step is an open great room that overlooks the pool through french doors with more large windows, and floor to ceiling built in shelving. There is also a large laundry room and the car port door just off the great room. You will find the bedrooms on the opposite side of the home where there are two spacious guest bedrooms that share a hallway bathroom. The master features a walk-in closet just through a sliding barn door, an en suite bathroom, and french doors that overlook the pool. The exterior of the home is your own personal oasis with enough space to relax and entertain. The family and pets will also have grassy areas to play since the pool does not take over the whole yard! Don't miss out on this South Tampa gem!
Location
State FL
County Hillsborough
Community Maryland Manor 2Nd Unit
Zoning RS-60
Interior
Interior Features Built-in Features, Ceiling Fans(s), Crown Molding, Eat-in Kitchen, Living Room/Dining Room Combo, Open Floorplan, Walk-In Closet(s)
Heating Central
Cooling Central Air
Flooring Terrazzo, Tile
Fireplace false
Appliance Dishwasher, Range, Range Hood, Refrigerator
Exterior
Exterior Feature French Doors
Parking Features Driveway, Off Street, Parking Pad
Pool In Ground
Utilities Available Electricity Connected, Natural Gas Connected, Water Connected
Roof Type Shingle
Garage false
Private Pool Yes
Building
Entry Level One
Foundation Slab
Lot Size Range 0 to less than 1/4
Sewer Public Sewer
Water Public
Structure Type Block
New Construction false
Construction Status Financing,Inspections
Schools
Elementary Schools Mabry Elementary School-Hb
Middle Schools Coleman-Hb
High Schools Plant-Hb
Others
Senior Community No
Ownership Fee Simple
Acceptable Financing Cash, Conventional
Listing Terms Cash, Conventional
Special Listing Condition None
Read Less Info
Want to know what your home might be worth? Contact us for a FREE valuation!

Our team is ready to help you sell your home for the highest possible price ASAP

© 2024 My Florida Regional MLS DBA Stellar MLS. All Rights Reserved.
Bought with BHHS FLORIDA PROPERTIES GROUP
GET MORE INFORMATION




