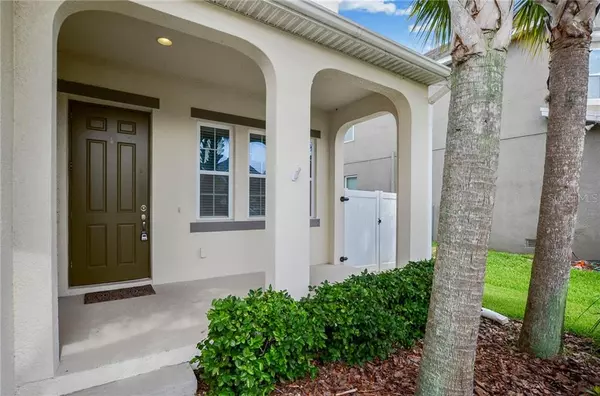For more information regarding the value of a property, please contact us for a free consultation.
Key Details
Sold Price $415,000
Property Type Single Family Home
Sub Type Single Family Residence
Listing Status Sold
Purchase Type For Sale
Square Footage 2,140 sqft
Price per Sqft $193
Subdivision Landings At Port Tampa
MLS Listing ID T3252122
Sold Date 08/17/20
Bedrooms 3
Full Baths 2
Half Baths 1
Construction Status Financing,Inspections
HOA Y/N No
Year Built 2012
Annual Tax Amount $4,754
Lot Size 4,791 Sqft
Acres 0.11
Lot Dimensions 50x100
Property Description
LOCATION! LOCATION! This fabulous South Tampa beauty is nestled in the Landings at Port Tampa – a close-knit community where Front-Porch Living and Neighborhood Gatherings are a way of life! Prime location within minutes of MacDill AFB, convenient Commuter Routes, vibrant Retail and Dining, top Medical Facilities, countless Activity, Entertainment and Cultural Venues as well as Parks and beautiful Coastal waters! This spacious floor plan boasts an “Open Living” concept maximizing every inch of space! Off the Entry is a handy Flex Room (Living Room, Playroom or Study!). Too many Cooks in the Kitchen? Miles of counterspace means there is room for everyone! Featuring Granite Countertops, gleaming 42” Wood Cabinetry, Stainless Appliances and custom Built-ins, the Kitchen is the heart of this home! Love to Entertain? From Formal Dinners to large Family get-togethers, the 13x13 Dining Room is the perfect spot! Bathed in Natural Light and accented by warm Wood flooring, the Greatroom will be the gathering spot for family and friends! The Downstairs ½ Bath is conveniently located for inside and outside Guests! Upstairs you will find two Secondary Bedrooms (the perfect size to grow in!) and a Full Bath; a versatile Bonus Room/Loft; a step-saving Laundry Room with Shelving, Folding Counter and a Drying Rack; and a private Master Bedroom with an en suite Bath offering Dual Sinks, a Glass enclosed Walk-in Shower and a huge Closet/Dressing Room! The cherry on the top is Storage space is abundant throughout including custom Overhead Storage in the attached Garage! Outdoor Living is comprised of an expansive Screened Lanai featuring both Covered and Open-air Lounging areas. In addition, there is plenty of Green space in the large Fenced Backyard for Gardening, Play and/or a Pool plus there is a Storage Shed to boot as well as ample space to park a small boat! Built by consumer favorite Ashton Woods Homes with numerous Energy Efficient features, you can save an average of 20% to 25% a year on utility bills – WOW!
Location
State FL
County Hillsborough
Community Landings At Port Tampa
Zoning RS-50
Rooms
Other Rooms Bonus Room, Formal Living Room Separate, Great Room, Inside Utility
Interior
Interior Features Ceiling Fans(s), Open Floorplan, Solid Wood Cabinets, Split Bedroom, Stone Counters, Walk-In Closet(s)
Heating Central
Cooling Central Air
Flooring Carpet, Ceramic Tile, Wood
Furnishings Unfurnished
Fireplace false
Appliance Dishwasher, Disposal, Dryer, Electric Water Heater, Microwave, Refrigerator, Washer
Laundry Inside, Laundry Room, Upper Level
Exterior
Exterior Feature Fence, Hurricane Shutters, Irrigation System, Lighting, Rain Gutters
Parking Features Driveway, Garage Door Opener
Garage Spaces 2.0
Fence Vinyl
Community Features Deed Restrictions
Utilities Available BB/HS Internet Available, Cable Connected, Electricity Connected, Public, Sprinkler Meter, Street Lights, Underground Utilities
Roof Type Shingle
Porch Covered, Front Porch, Rear Porch, Screened
Attached Garage true
Garage true
Private Pool No
Building
Lot Description Flood Insurance Required, City Limits, Sidewalk
Story 2
Entry Level Two
Foundation Slab
Lot Size Range Up to 10,889 Sq. Ft.
Builder Name Ashton Woods Homes
Sewer Public Sewer
Water Public
Architectural Style Contemporary
Structure Type Block,Stucco,Wood Frame
New Construction false
Construction Status Financing,Inspections
Schools
Elementary Schools West Shore-Hb
Middle Schools Monroe-Hb
High Schools Robinson-Hb
Others
Pets Allowed Yes
Senior Community No
Ownership Fee Simple
Acceptable Financing Cash, Conventional, VA Loan
Listing Terms Cash, Conventional, VA Loan
Special Listing Condition None
Read Less Info
Want to know what your home might be worth? Contact us for a FREE valuation!

Our team is ready to help you sell your home for the highest possible price ASAP

© 2024 My Florida Regional MLS DBA Stellar MLS. All Rights Reserved.
Bought with KELLER WILLIAMS REALTY SOUTH TAMPA
GET MORE INFORMATION




