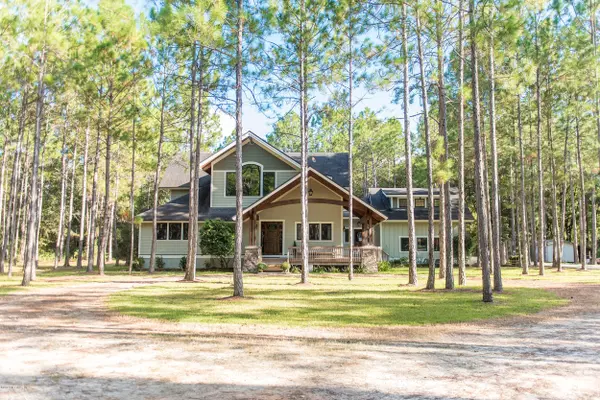For more information regarding the value of a property, please contact us for a free consultation.
Key Details
Sold Price $445,000
Property Type Single Family Home
Sub Type Single Family Residence
Listing Status Sold
Purchase Type For Sale
Square Footage 3,365 sqft
Price per Sqft $132
Subdivision Metes & Bounds
MLS Listing ID 1018938
Sold Date 11/12/19
Bedrooms 4
Full Baths 2
Half Baths 1
HOA Y/N No
Originating Board realMLS (Northeast Florida Multiple Listing Service)
Year Built 2010
Property Description
If tranquil living, with high end, luxurious finishes is what you have been seeking...then look no more! This home is a masterpiece of design and craftsmanship, providing grandeur and warmth at the same time. The expansive front porch welcomes you into the heart of the home. The living room has soaring ceilings and windows that capture light and nature indoors. The dramatic focal point is the 28ft ceilings wrapped in exposed timber beams, that provide a showcase in the home. Stay cozy sitting in front of the unique floor to ceiling stone fireplace. The down stairs also features, a mudroom area with large walk in pantry, laundry room and stairs that lead to an over 500sqft bonus space with endless potential. (See Supplement) The kitchen was designed for function and entertainment. Ample counter space, and high end appliances make this space a dream. The kitchen features an eat-in area with access to the back porch, along with a formal dining space. The first floor master is a mixture of warmth and sophistication, with its tray ceilings, large windows, and an opulent ensuite, including a jetted tub and large walk-in shower. The master has a large, walk-in closet and behind the impressive, full length mirror is a hidden safe. There is a room connected to the master, but separated by a door that makes an adorable nursery or potential office/craft room. Take the stairs and you will find a loft with massive windows and a beautiful view to the downstairs living space. This loft makes an excellent playroom, second living space or office. The two bedrooms upstairs feature dramatic 17ft ceilings and wood beam work. The bathroom has all the finishes one could want, including a jetted tub. The home sits on just over 6.5 acres, nestled among beautiful trees featuring, a playhouse, shed, chicken coop, firepit area, and a 2,000sqft workshop. Just outside the charming, historic Starke downtown, but also only 5 minutes to the highly desired Kingsley Lake, and 15 minutes to Middleburg amenities, the location cannot be topped.
Other features of the home include:
Sprinklers in the front yard
Central Vacuum system
Foam Board Insulation (extremely low electric bills)
Heart pine solid wood floors
The Large bonus space is plumbed for a future bathroom.
Location
State FL
County Bradford
Community Metes & Bounds
Area 523-Bradford County-Se
Direction From US 301, head E onto SR 230 (Call Street). The home will be on the right. (gated entrance)
Rooms
Other Rooms Workshop
Interior
Interior Features Central Vacuum, Eat-in Kitchen, Primary Bathroom -Tub with Separate Shower, Primary Downstairs, Vaulted Ceiling(s), Walk-In Closet(s)
Heating Central
Cooling Central Air
Flooring Wood
Exterior
Exterior Feature Balcony
Parking Features Attached, Garage
Garage Spaces 2.0
Pool None
Roof Type Shingle
Porch Deck, Front Porch, Porch, Wrap Around
Total Parking Spaces 2
Private Pool No
Building
Lot Description Wooded
Sewer Private Sewer
Water Private
Structure Type Frame
New Construction No
Schools
Middle Schools Bradford
High Schools Bradford
Others
Tax ID 04546A00100HXH3
Acceptable Financing Cash, Conventional, FHA, VA Loan
Listing Terms Cash, Conventional, FHA, VA Loan
Read Less Info
Want to know what your home might be worth? Contact us for a FREE valuation!

Our team is ready to help you sell your home for the highest possible price ASAP
Bought with CW REALTY
GET MORE INFORMATION




