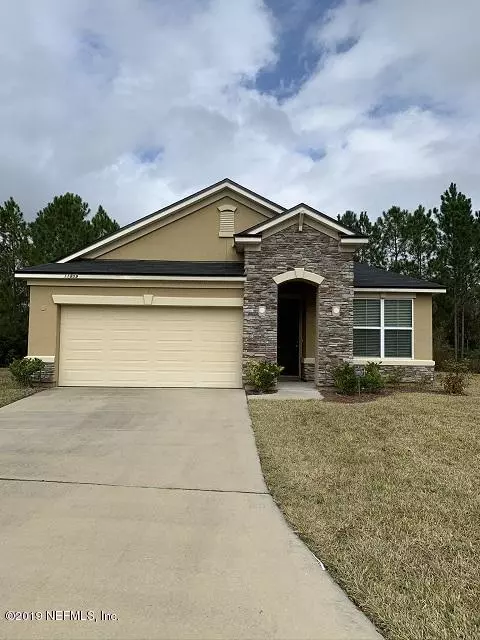For more information regarding the value of a property, please contact us for a free consultation.
Key Details
Sold Price $211,700
Property Type Single Family Home
Sub Type Single Family Residence
Listing Status Sold
Purchase Type For Sale
Square Footage 1,936 sqft
Price per Sqft $109
Subdivision Adams Lake
MLS Listing ID 1028890
Sold Date 02/18/20
Style Contemporary
Bedrooms 3
Full Baths 2
HOA Fees $33/ann
HOA Y/N Yes
Originating Board realMLS (Northeast Florida Multiple Listing Service)
Year Built 2015
Lot Dimensions 0.23 Acres
Property Description
Beauty! Beauty! Beauty! You will love this gorgeous, well-maintained gem. It offers a spacious and functional floor plan that works perfectly for relaxation time or for gatherings. It is inviting from the time you enter the nice tiled foyer which also opens onto the formal dining room. This home features a cook's dream in the stunning fully-equipped kitchen with butler's pantry, stainless steel appliances, granite countertops, and walk-in pantry. The kitchen, breakfast and family room areas overlook each other which makes for a great entertainment space. You will enjoy the split bedroom arrangement, inside laundry room, large master suite with deluxe bath, and screened patio. The preserve lot gives privacy in the backyard. don't let this one get away! Call for your appointment today.
Location
State FL
County Duval
Community Adams Lake
Area 065-Panther Creek/Adams Lake/Duval County-Sw
Direction From I-295, west on Normandy Blvd. Just past intersection at Chaffee Rd, turn R on Adams Lake Blvd. Take first L on Carson Lake Dr. Go 3/4 miles and take L on Lindsey Lake Dr. Home on R in cul de sac.
Interior
Interior Features Breakfast Bar, Breakfast Nook, Butler Pantry, Entrance Foyer, Pantry, Primary Bathroom -Tub with Separate Shower, Split Bedrooms, Walk-In Closet(s)
Heating Central, Electric
Cooling Central Air, Electric
Flooring Carpet, Tile
Fireplaces Type Other
Fireplace Yes
Laundry Electric Dryer Hookup, Washer Hookup
Exterior
Garage Attached, Garage, Garage Door Opener
Garage Spaces 2.0
Pool Community
Amenities Available Playground
Waterfront No
View Protected Preserve
Roof Type Shingle
Porch Front Porch, Patio, Porch, Screened
Total Parking Spaces 2
Private Pool No
Building
Lot Description Sprinklers In Front, Sprinklers In Rear
Sewer Public Sewer
Water Public
Architectural Style Contemporary
Structure Type Fiber Cement,Frame,Stucco
New Construction No
Schools
Elementary Schools Chaffee Trail
Middle Schools Baldwin
High Schools Baldwin
Others
Tax ID 0020603940
Security Features Security System Owned,Smoke Detector(s)
Acceptable Financing Cash, Conventional, FHA, VA Loan
Listing Terms Cash, Conventional, FHA, VA Loan
Read Less Info
Want to know what your home might be worth? Contact us for a FREE valuation!

Our team is ready to help you sell your home for the highest possible price ASAP
Bought with WATSON REALTY CORP
GET MORE INFORMATION




