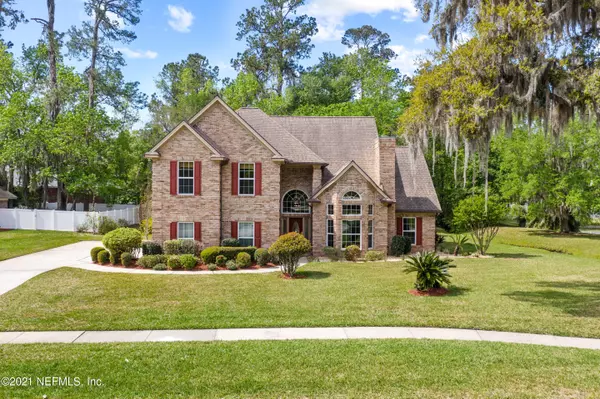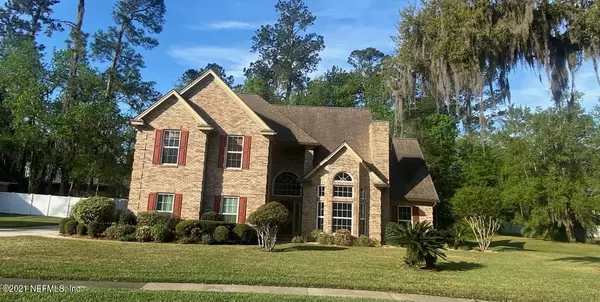For more information regarding the value of a property, please contact us for a free consultation.
Key Details
Sold Price $525,000
Property Type Single Family Home
Sub Type Single Family Residence
Listing Status Sold
Purchase Type For Sale
Square Footage 2,947 sqft
Price per Sqft $178
Subdivision Autumn Glen Estates
MLS Listing ID 1100224
Sold Date 06/07/21
Style Other
Bedrooms 4
Full Baths 3
Half Baths 1
HOA Fees $108/ann
HOA Y/N Yes
Originating Board realMLS (Northeast Florida Multiple Listing Service)
Year Built 1988
Lot Dimensions 113 X 190
Property Description
Welcome to Autumn Glen Estates. Situated in a small-gated community of custom homes on generous half-acre parcels, this elegant two-story brick home is beautifully situated against a backdrop of woods & a nature area for privacy. You'll use the large screened-in porch all year long for relaxing & entertaining. The driveway brings you to an oversize side entry double car garage. Inside the home, you'll immediately be drawn to the plank-style tile flooring which is both beautiful & durable. Spacious rooms feature custom wide trim, six-panel solid doors throughout, and cove moldings in formal areas. As you enter the impressive two-story foyer, you'll see the elegant staircase leading to three bedrooms & flex space upstairs. (Please select ''more'' for full description.) Welcome to Autumn Glen Estates. Situated in a small-gated community of custom homes on generous half-acre parcels, this elegant two-story brick home is beautifully situated against a backdrop of woods & a nature area for privacy. You'll use the large screened-in porch all year long for relaxing & entertaining. The driveway brings you to an oversize side entry double car garage. Inside the home, you'll immediately be drawn to the plank-style tile flooring which is both beautiful & durable. Spacious rooms feature custom wide trim, six-panel solid doors throughout, and cove moldings in formal areas. As you enter the impressive two-story foyer, you'll see the elegant staircase leading to three bedrooms & flex space upstairs. Passing through the formal living area into the dining room, you'll find ample space to seat a large number of guests. The custom gourmet kitchen has a electric cooktop & a high-capacity cooking vent system. There's ample space at the granite counter to pull up a stool & snack while the chef is busy. In addition to another kitchen eat-in area is the Great Room with ample space for entertaining or just watching TV. The first-floor main bedroom & bath are convenient & spacious. In all, the home features 4 bedrooms & 3.5 full bathrooms. This home needs to be seen. Bring your buyers & enjoy a walk through a special property.
Location
State FL
County Duval
Community Autumn Glen Estates
Area 014-Mandarin
Direction San Jose to Marbon Rd Go east on Marbon Rd - Turn Left on Catrakee Dr.
Interior
Interior Features Breakfast Nook, Entrance Foyer, Primary Bathroom -Tub with Separate Shower, Primary Downstairs, Vaulted Ceiling(s), Walk-In Closet(s)
Heating Central, Heat Pump
Cooling Central Air
Flooring Carpet, Tile
Fireplaces Number 1
Fireplace Yes
Laundry Electric Dryer Hookup, Washer Hookup
Exterior
Parking Features Attached, Garage, Garage Door Opener
Garage Spaces 2.0
Pool Community
Utilities Available Cable Available
Amenities Available Laundry, Tennis Court(s)
Waterfront Description Creek
View Water
Roof Type Shingle
Porch Patio, Porch, Screened
Total Parking Spaces 2
Private Pool No
Building
Lot Description Wooded
Sewer Public Sewer
Water Public
Architectural Style Other
Structure Type Brick Veneer,Frame
New Construction No
Schools
Elementary Schools Loretto
Middle Schools Mandarin
High Schools Mandarin
Others
HOA Name Autumn Glen Estates
Tax ID 1581368021
Security Features Smoke Detector(s)
Acceptable Financing Cash, Conventional, FHA, VA Loan
Listing Terms Cash, Conventional, FHA, VA Loan
Read Less Info
Want to know what your home might be worth? Contact us for a FREE valuation!

Our team is ready to help you sell your home for the highest possible price ASAP
Bought with MOMENTUM REALTY
GET MORE INFORMATION




