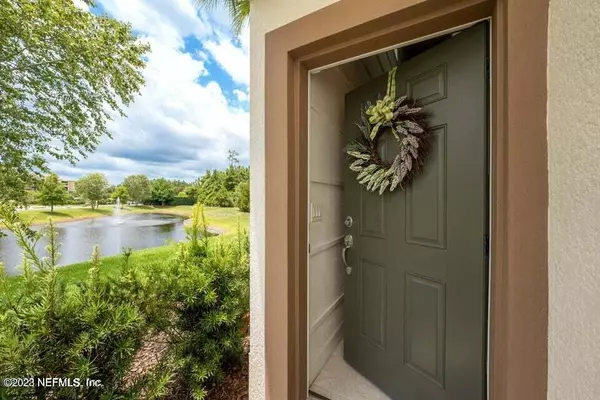For more information regarding the value of a property, please contact us for a free consultation.
Key Details
Sold Price $450,000
Property Type Condo
Sub Type Condominium
Listing Status Sold
Purchase Type For Sale
Square Footage 1,815 sqft
Price per Sqft $247
Subdivision Riverwood By Del Webb
MLS Listing ID 1216209
Sold Date 04/27/23
Bedrooms 2
Full Baths 2
HOA Fees $220/mo
HOA Y/N Yes
Originating Board realMLS (Northeast Florida Multiple Listing Service)
Year Built 2018
Property Description
End-unit & former Model in Del Webb Ponte Vedra! Immaculate & virtually move-in ready. Largest, open floor plan with all living areas on 2nd floor. Beautifully appointed with views of both lake & preserve. Watch sunsets from large screened-in lanai. Vaulted ceilings, lots of windows & neutral colors. Plantation shutters, custom window coverings, molding & decorative trim thru-out. Living Room features custom built-in shelves, cabinets, fireplace. Granite counters in Kitchen & Bathrooms, custom shelving in Office. Primary Suite has custom built-in closet system. Laundry Room has built-in cabinets & sink. Ring Door Bell Security, Fire Sprinkler Systems, Attached Garage. Enjoy the ''lock & leave lifestyle'' & hundreds of activities, pools, fitness, spa, & more at the stunning Anastasia Club.
Location
State FL
County St. Johns
Community Riverwood By Del Webb
Area 272-Nocatee South
Direction I-95 to Nocatee Parkway Exit. Head East & continue on Parkway to Town Center Exit. Head South on Crosswater Parkway for less than a mile. Left into Del Webb Ponte Vedra to Guard Gate.
Interior
Interior Features Breakfast Bar, Built-in Features, Entrance Foyer, Pantry, Primary Bathroom - Shower No Tub, Split Bedrooms, Vaulted Ceiling(s), Walk-In Closet(s)
Heating Central
Cooling Central Air
Flooring Carpet, Tile
Fireplaces Number 1
Fireplaces Type Electric
Fireplace Yes
Exterior
Exterior Feature Balcony
Garage Additional Parking, Attached, Garage, Garage Door Opener, Guest
Garage Spaces 1.0
Pool Community
Amenities Available Clubhouse, Fitness Center, Jogging Path, Maintenance Grounds, Management - Full Time, Security, Tennis Court(s)
Waterfront Yes
Waterfront Description Pond
Roof Type Shingle
Porch Patio
Total Parking Spaces 1
Private Pool No
Building
Lot Description Sprinklers In Front, Sprinklers In Rear, Other
Story 2
Sewer Public Sewer
Water Public
Level or Stories 2
Structure Type Block,Stucco
New Construction No
Schools
Elementary Schools Pine Island Academy
Middle Schools Pine Island Academy
High Schools Allen D. Nease
Others
HOA Name First Service Res
HOA Fee Include Insurance,Maintenance Grounds,Pest Control,Security
Senior Community Yes
Tax ID 0702521701
Security Features 24 Hour Security,Smoke Detector(s)
Acceptable Financing Cash, Conventional, VA Loan
Listing Terms Cash, Conventional, VA Loan
Read Less Info
Want to know what your home might be worth? Contact us for a FREE valuation!

Our team is ready to help you sell your home for the highest possible price ASAP
Bought with PONTE VEDRA KEY REALTY
GET MORE INFORMATION




