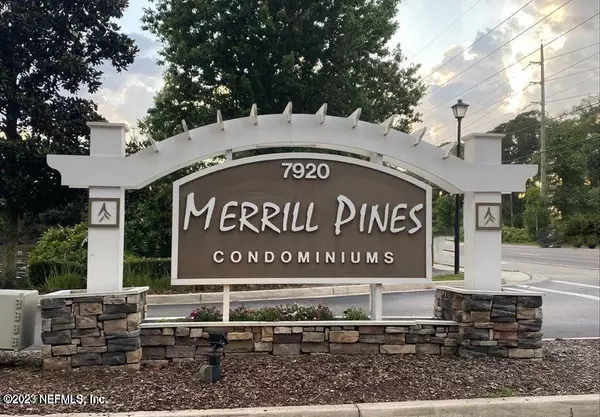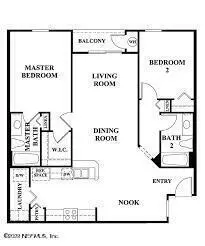For more information regarding the value of a property, please contact us for a free consultation.
Key Details
Sold Price $178,000
Property Type Condo
Sub Type Condominium
Listing Status Sold
Purchase Type For Sale
Square Footage 1,118 sqft
Price per Sqft $159
Subdivision Merrill Pines
MLS Listing ID 1226894
Sold Date 07/05/23
Style Contemporary,Flat
Bedrooms 2
Full Baths 2
HOA Fees $220/mo
HOA Y/N Yes
Originating Board realMLS (Northeast Florida Multiple Listing Service)
Year Built 2006
Property Description
JUST LISTED....Don't Miss Out! This 2-bd, 2ba, 1,118 sq. ft. Condo has been newly renovated. This is the highly favored floor plan with 10' vaulted ceilings, open living and dining areas with private balcony facing nature preserve for privacy. New carpet, all new interior paint with bright neutral color, both bathrooms have new vanities, toilets, mirrors, vanity lights and fixtures. The Kitchen boasts all new stainless-steel appliances(range, microwave, dishwasher, and refrigerator), new garbage disposal, new pull-down kitchen faucet with glass rinse. New 2in wood blinds installed in bedrooms and dining room. New A/C Unit installed 7/2022 & comes with transferrable warranty. Washer and Dryer included. This move-in ready Condo is in a gated community. Stop Renting & Own this Condo. The Condo community just completed an exterior makeover with new painting, and landscaping. Gated community with pool, clubhouse, and playground. Plenty of guest parking. Close to I-295, Jacksonville International Airport, Mayport Naval Base, and Shopping. Come make this spacious quiet condo your home. Schedule your viewing today. HOA info should be verified by buyer.
Location
State FL
County Duval
Community Merrill Pines
Area 041-Arlington
Direction Directions: From I-295, Exit to Merrill Rd W, left into Merrill Pines Condominiums, to Bldg. 200, on the left. Unit #214 is upstairs. Parking space #877 in front of Unit.
Interior
Interior Features Breakfast Bar, Pantry, Primary Bathroom - Tub with Shower, Split Bedrooms, Vaulted Ceiling(s), Walk-In Closet(s)
Heating Central
Cooling Central Air
Flooring Carpet, Tile
Exterior
Exterior Feature Balcony
Garage Assigned, Guest
Pool Community
Utilities Available Cable Available
Amenities Available Clubhouse, Maintenance Grounds, Management - Full Time, Playground, Trash
Waterfront No
Roof Type Shingle
Private Pool No
Building
Lot Description Other
Story 2
Sewer Public Sewer
Water Public
Architectural Style Contemporary, Flat
Level or Stories 2
New Construction No
Others
HOA Fee Include Insurance,Maintenance Grounds,Pest Control,Trash
Tax ID 1206092076
Security Features Fire Sprinkler System,Security System Leased,Smoke Detector(s)
Acceptable Financing Cash, Conventional, FHA, VA Loan
Listing Terms Cash, Conventional, FHA, VA Loan
Read Less Info
Want to know what your home might be worth? Contact us for a FREE valuation!

Our team is ready to help you sell your home for the highest possible price ASAP
Bought with WATSON REALTY CORP
GET MORE INFORMATION




