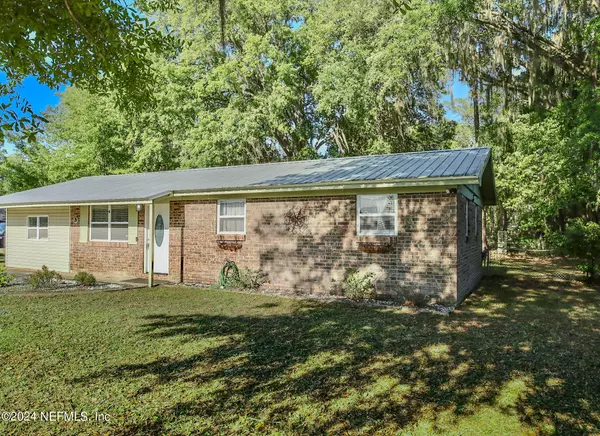For more information regarding the value of a property, please contact us for a free consultation.
Key Details
Sold Price $225,000
Property Type Single Family Home
Sub Type Single Family Residence
Listing Status Sold
Purchase Type For Sale
Square Footage 1,164 sqft
Price per Sqft $193
Subdivision Macclenny
MLS Listing ID 2018125
Sold Date 07/09/24
Style Ranch
Bedrooms 4
Full Baths 1
HOA Y/N No
Originating Board realMLS (Northeast Florida Multiple Listing Service)
Year Built 1974
Annual Tax Amount $2,573
Lot Size 10,018 Sqft
Acres 0.23
Property Description
Your home awaits at 251 S 1st St. When you step foot into this adorable Brick home you will be welcomed by warm and charming finishes through out the open floor plan! This home has ample space to accommodate your needs. With 4 bedrooms, a large city lot and a metal roof, purchasing this home is a no brainer!
Come check it out!
Seller is offering up to 3500$ towards a rate buy down, closing costs/ concessions with an acceptable offer!
Seller is offering a dishwasher credit at closing with an acceptable offer. Bar stools and Nice Kitchen basket rack convey with purchase!
Location
State FL
County Baker
Community Macclenny
Area 501-Macclenny Area
Direction From 1 - 10 take CR 228 to McIver Ave. Then turn Right onto South 1st St. The home will be on the Left.
Interior
Heating Central
Cooling Central Air
Flooring Laminate
Laundry Washer Hookup
Exterior
Exterior Feature Fire Pit
Parking Features Off Street
Pool None
Utilities Available Electricity Connected
Roof Type Metal
Garage No
Private Pool No
Building
Sewer Public Sewer
Water Public
Architectural Style Ranch
New Construction No
Schools
Middle Schools Baker County
High Schools Baker County
Others
Senior Community No
Tax ID 322S22004900640045
Acceptable Financing Cash, Conventional, FHA, VA Loan
Listing Terms Cash, Conventional, FHA, VA Loan
Read Less Info
Want to know what your home might be worth? Contact us for a FREE valuation!

Our team is ready to help you sell your home for the highest possible price ASAP
Bought with WATSON REALTY CORP
GET MORE INFORMATION




