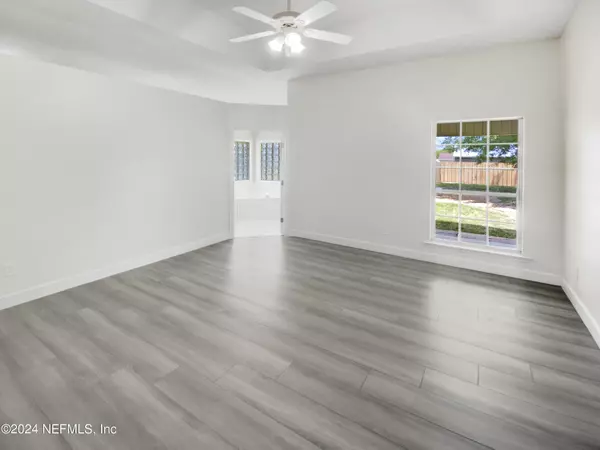For more information regarding the value of a property, please contact us for a free consultation.
Key Details
Sold Price $275,000
Property Type Single Family Home
Sub Type Single Family Residence
Listing Status Sold
Purchase Type For Sale
Square Footage 1,476 sqft
Price per Sqft $186
Subdivision Timberlane
MLS Listing ID 2022911
Sold Date 08/07/24
Bedrooms 3
Full Baths 2
HOA Y/N No
Originating Board realMLS (Northeast Florida Multiple Listing Service)
Year Built 2004
Annual Tax Amount $1,840
Lot Size 9,583 Sqft
Acres 0.22
Property Description
Welcome to your dream home filled with exquisite features. The interior offers a calming and elegant touch with its neutral color paint scheme. Cook up a culinary delight in the kitchen, fully equipped with all stainless steel appliances. The primary bathroom is designed to ensure comfort and convenience with its double sinks, and luxurious separate tub and shower, making every day feel like a spa day. Enhance your outdoor living experience with a covered patio in the backyard, providing a relaxing environment for lounging or entertaining, all while enjoying the privacy of a fully fenced-in backyard. The home also comes with the reassurance of a new roof, guaranteeing durability and reduced maintenance. This property is more than a house, it's a lifestyle. Don't miss this opportunity to make this beautiful property your new home.
Location
State FL
County Baker
Community Timberlane
Area 501-Macclenny Area
Direction Head south on Fox Ridge Dr toward North Blvd E. Turn right onto North Blvd E. Turn right onto Timberlane Dr
Interior
Heating Central, Electric
Cooling Central Air
Flooring Carpet, Laminate, Tile
Exterior
Parking Features Attached, Garage
Garage Spaces 2.0
Pool None
Utilities Available Electricity Connected, Sewer Connected, Water Connected
Roof Type Shingle
Total Parking Spaces 2
Garage Yes
Private Pool No
Building
Sewer Public Sewer
Water Public
New Construction No
Schools
Elementary Schools Macclenny
Middle Schools Baker County
High Schools Baker County
Others
Senior Community No
Tax ID 292S22017600000290
Acceptable Financing Cash, Conventional, FHA, VA Loan
Listing Terms Cash, Conventional, FHA, VA Loan
Read Less Info
Want to know what your home might be worth? Contact us for a FREE valuation!

Our team is ready to help you sell your home for the highest possible price ASAP
Bought with WATSON REALTY CORP
GET MORE INFORMATION




