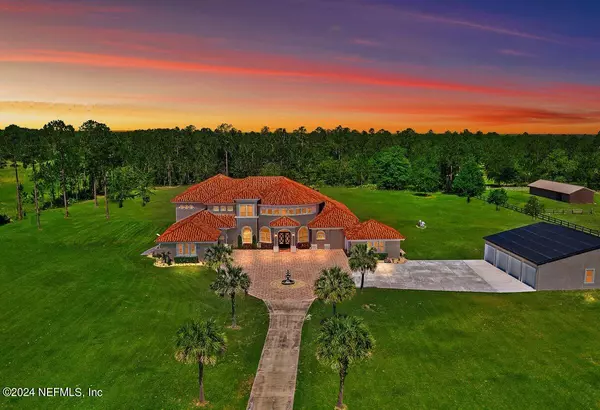For more information regarding the value of a property, please contact us for a free consultation.
Key Details
Sold Price $1,425,000
Property Type Single Family Home
Sub Type Single Family Residence
Listing Status Sold
Purchase Type For Sale
Square Footage 6,480 sqft
Price per Sqft $219
Subdivision Farms At Glen Plantation
MLS Listing ID 2027867
Sold Date 11/21/24
Style Multi Generational,Villa
Bedrooms 5
Full Baths 5
Half Baths 1
HOA Fees $66/ann
HOA Y/N Yes
Originating Board realMLS (Northeast Florida Multiple Listing Service)
Year Built 2008
Annual Tax Amount $9,764
Lot Size 10.040 Acres
Acres 10.04
Property Description
Are you searching for privacy & a relaxed pace of living? You will love this stunning Mediterranean-style home that graces a 10 acre lot. Welcome home to an elegant grand entrance - complete with detailed ceiling medallions, chandeliers & staircase. Perfect for multi-generational living & entertaining. 3 spacious bedrooms & 4.5 baths downstairs which includes a private owners suite and en-suite with jacuzzi tub, stone tile shower and walk in closet along with direct access to the pool & surrounding patio space as well as a private entrance to a garage. Upstairs are 2 more bedrooms & 1.5 bathrooms. Both floors boast full gourmet kitchens w/ stainless appliances, laundry rooms with washer/dryers, dual living spaces & fireplaces throughout. 2 balconies areas for relaxing & grilling. Beautiful pool & spa area enhance the exterior & will be enjoyed during the long FL summers. A 47x50 garage houses the Enphase solar panels that supply the property. It's all about the attention to detail.
Location
State FL
County Baker
Community Farms At Glen Plantation
Area 501-Macclenny Area
Direction From I10 W exit 333 Glen St Mary/CR 125. Proceed North on 125 (right from ramp). Turn Right on Odis Yarborough Rd approx 7 miles. Turn right into Glen Farms gate in approx 1.5 miles. Home will be half mile on the right. Look for sign at street by mailbox.
Interior
Interior Features Ceiling Fan(s), Kitchen Island, Pantry, Primary Bathroom -Tub with Separate Shower, Split Bedrooms
Heating Central, Electric, Hot Water
Cooling Central Air, Multi Units
Flooring Carpet, Terrazzo, Tile, Wood
Fireplaces Number 4
Fireplaces Type Double Sided
Furnishings Unfurnished
Fireplace Yes
Laundry Lower Level, Sink, Upper Level
Exterior
Exterior Feature Balcony, Courtyard
Parking Features Additional Parking, Attached, Detached, Garage Door Opener
Garage Spaces 8.0
Pool In Ground, Fenced, Pool Sweep
Utilities Available Cable Available, Electricity Connected
Roof Type Tile
Total Parking Spaces 8
Garage Yes
Private Pool No
Building
Lot Description Agricultural, Cul-De-Sac
Sewer Septic Tank
Water Private, Well
Architectural Style Multi Generational, Villa
Structure Type Stucco
New Construction No
Schools
Elementary Schools Macclenny
Middle Schools Baker County
High Schools Baker County
Others
HOA Name Property Management Partners
Senior Community No
Tax ID 112S21020600000190
Security Features Security Gate
Acceptable Financing Cash, Conventional
Listing Terms Cash, Conventional
Read Less Info
Want to know what your home might be worth? Contact us for a FREE valuation!

Our team is ready to help you sell your home for the highest possible price ASAP
Bought with INI REALTY
GET MORE INFORMATION




