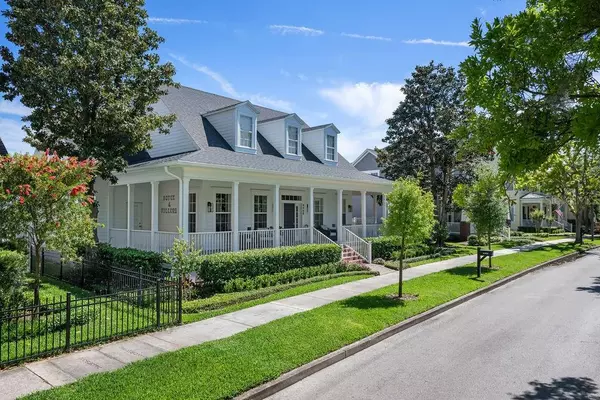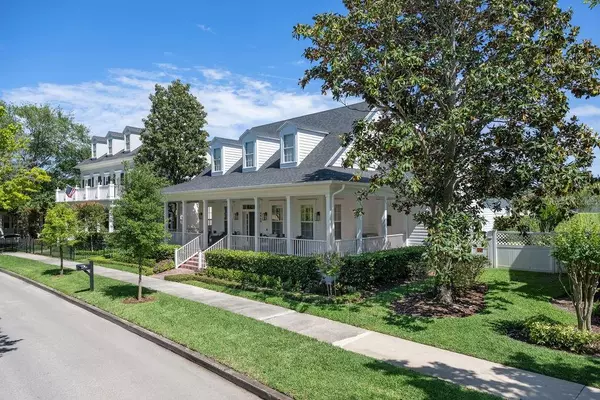OPEN HOUSE
Sat Jan 18, 1:00pm - 3:00pm
UPDATED:
01/18/2025 04:59 AM
Key Details
Property Type Single Family Home
Sub Type Single Family Residence
Listing Status Active
Purchase Type For Sale
Square Footage 3,212 sqft
Price per Sqft $544
Subdivision Baldwin Park
MLS Listing ID O6201147
Bedrooms 4
Full Baths 3
HOA Fees $512
HOA Y/N Yes
Originating Board Stellar MLS
Year Built 2003
Annual Tax Amount $19,958
Lot Size 8,712 Sqft
Acres 0.2
Lot Dimensions 70x120
Property Description
perfect for contemporary living. This home is located on one of the most desirable streets in the neighborhood of Baldwin Park close to New Broad Street and Enders Park. The first view is of the inviting and spacious front porch. When you enter the house you will encounter an elegant formal living room and a separate home office with wonderful views to the front porch. This property boasts a large chef's kitchen with granite countertops, new stainless-steel appliances and a large breakfast nook. The kitchen seamlessly flows into the cozy family room with a gas fireplace. With a layout designed for privacy, the luxurious master bedroom enjoys with a spacious sitting area overlooking the pool and backyard. The master includes a spa-like master bath and huge walk-in-shower plus an oversized master closet. In the opposite wing of the house, you will find three additional bedrooms with newly renovated bathrooms. There is an additional room for a second office or similar use with a separate entrance from the front porch.
Step outside to your outdoor oasis, featuring new marble paving throughout, a recently refurbished pool surface, and new pool pump and heater for your relaxation and enjoyment. In addition, you have an hot tub and an outdoor shower. The spacious 3-car-garage is also newly painted and opens onto a quiet back alley.
The interior and exterior have been freshly painted, ensuring a move-in ready experience. Simply bring your furniture and immerse yourself in the lifestyle of this inviting home, surrounded by wonderful neighbors in the vibrant community.
This stunning residence has been completely remodeled in 2022/2023, with attention to detail, offering a seamless one-floor layout with all-new bathrooms, a new roof, a replaced water heater, and a brand-new AC unit as of December 2023.
New Camera Security System installed in 2023. Don't miss out on the opportunity to make this stunning property your own! The open and spacious floor plan is ideal for both formal and casual entertaining, ensuring comfortable living for all occasions. Unique home in the heart of Baldwin Park - there are no comparable real estate properties on the market in Baldwin Park!
Location
State FL
County Orange
Community Baldwin Park
Zoning PD/AN
Rooms
Other Rooms Bonus Room, Den/Library/Office
Interior
Interior Features Ceiling Fans(s), Crown Molding, Eat-in Kitchen, High Ceilings, Kitchen/Family Room Combo, Open Floorplan, Primary Bedroom Main Floor, Walk-In Closet(s)
Heating Electric, Natural Gas
Cooling Central Air
Flooring Granite, Tile, Travertine, Wood
Fireplaces Type Gas, Living Room
Furnishings Unfurnished
Fireplace true
Appliance Built-In Oven, Convection Oven, Dishwasher, Disposal, Dryer, Ice Maker, Microwave, Range, Range Hood, Refrigerator, Washer, Wine Refrigerator
Laundry Laundry Room
Exterior
Exterior Feature Garden, Irrigation System, Outdoor Shower, Private Mailbox, Rain Gutters, Sidewalk
Garage Spaces 3.0
Fence Fenced, Vinyl
Pool Auto Cleaner, Gunite, Heated, In Ground, Salt Water, Self Cleaning, Tile
Community Features Association Recreation - Owned, Clubhouse, Deed Restrictions, Dog Park, Fitness Center, Park, Playground, Pool, Sidewalks, Special Community Restrictions
Utilities Available BB/HS Internet Available, Cable Available, Electricity Connected, Natural Gas Connected, Public, Street Lights, Underground Utilities, Water Connected
Amenities Available Pool, Recreation Facilities
View Park/Greenbelt, Pool
Roof Type Slate
Porch Covered, Front Porch, Wrap Around
Attached Garage true
Garage true
Private Pool Yes
Building
Lot Description City Limits, Landscaped, Private, Sidewalk, Paved
Story 1
Entry Level One
Foundation Slab
Lot Size Range 0 to less than 1/4
Sewer Public Sewer
Water Public
Architectural Style Coastal
Structure Type Block
New Construction false
Schools
Elementary Schools Baldwin Park Elementary
Middle Schools Glenridge Middle
High Schools Winter Park High
Others
Pets Allowed Yes
HOA Fee Include Pool
Senior Community No
Ownership Fee Simple
Monthly Total Fees $85
Acceptable Financing Cash, Conventional, VA Loan
Membership Fee Required Required
Listing Terms Cash, Conventional, VA Loan
Special Listing Condition None




