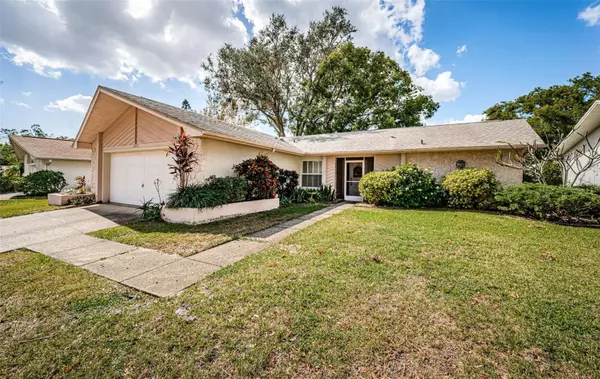UPDATED:
01/11/2025 01:36 AM
Key Details
Property Type Single Family Home
Sub Type Single Family Residence
Listing Status Pending
Purchase Type For Sale
Square Footage 1,579 sqft
Price per Sqft $246
Subdivision Highland Lakes
MLS Listing ID TB8315043
Bedrooms 3
Full Baths 2
HOA Fees $159/mo
HOA Y/N Yes
Originating Board Stellar MLS
Year Built 1980
Annual Tax Amount $1,681
Lot Size 8,276 Sqft
Acres 0.19
Lot Dimensions 81x105
Property Description
Step inside this light and bright home that features an open concept kitchen/family room combo at the back of the home, which is great for entertaining or family time with its beautiful view of the backyard. This split bedroom floorplan includes a spacious primary bedroom, with walk in closet, a separate bathroom & shower, and roomy vanity area. There are also 2 additional nice sized bedrooms for your visiting family & guests on the opposite side of the home which includes a full bathroom with bathtub. You will also love the indoor laundry room with sink and washer/dryer included for buyers convenience and an almost new 2022 a/c unit.
Relax in the evening and enjoy your cocktails in the huge lanai and take in the views of the park-like setting that offers a huge greenspace and mature landscaping. Highland Lakes amenities are bountiful for a mere $159/month, which include 3 separate Executive 9 hole golf courses, with free green fees. The amenities are endless, there is tennis, pickleball, bocce and shuffleboard courts. In addition, the community has 2 pools for your enjoyment, yoga and water aerobics classes and a secure lot for RV & Boat storage. There are many groups & clubs to belong to, there's also an auditorium, library, billiards, arts and crafts and a woodworking shop. This wonderful community has something for everyone. Close to beaches, shopping and airports. Schedule your showing today!
Location
State FL
County Pinellas
Community Highland Lakes
Zoning RPD-7.5
Rooms
Other Rooms Family Room, Florida Room, Formal Dining Room Separate, Formal Living Room Separate, Inside Utility
Interior
Interior Features Ceiling Fans(s), Eat-in Kitchen, Kitchen/Family Room Combo, Split Bedroom
Heating Central
Cooling Central Air
Flooring Carpet, Ceramic Tile
Fireplace false
Appliance Dishwasher, Dryer, Electric Water Heater, Microwave, Range, Refrigerator, Washer
Laundry Laundry Room
Exterior
Exterior Feature Courtyard, Lighting, Private Mailbox, Sidewalk, Sliding Doors
Garage Spaces 2.0
Community Features Clubhouse, Deed Restrictions, Fitness Center, Golf Carts OK, Golf, Pool, Tennis Courts, Wheelchair Access
Utilities Available BB/HS Internet Available, Cable Available, Electricity Available, Fire Hydrant, Sewer Connected, Street Lights, Water Connected
Amenities Available Clubhouse, Fitness Center, Golf Course, Pickleball Court(s), Pool, Recreation Facilities, Spa/Hot Tub, Tennis Court(s), Wheelchair Access
Roof Type Shingle
Porch Covered, Screened
Attached Garage true
Garage true
Private Pool No
Building
Lot Description City Limits, Landscaped, Near Golf Course
Story 1
Entry Level One
Foundation Slab
Lot Size Range 0 to less than 1/4
Sewer Public Sewer
Water Public
Structure Type Stucco
New Construction false
Others
Pets Allowed Cats OK, Dogs OK, Yes
Senior Community Yes
Ownership Fee Simple
Monthly Total Fees $159
Acceptable Financing Cash, Conventional, FHA, VA Loan
Membership Fee Required Required
Listing Terms Cash, Conventional, FHA, VA Loan
Special Listing Condition None




