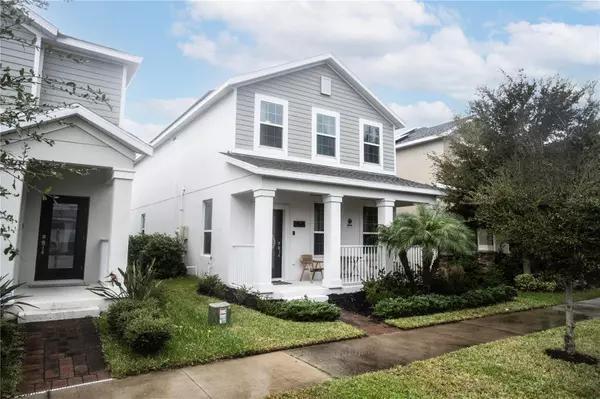
UPDATED:
11/23/2024 11:05 PM
Key Details
Property Type Single Family Home
Sub Type Single Family Residence
Listing Status Active
Purchase Type For Sale
Square Footage 2,203 sqft
Price per Sqft $238
Subdivision Storey Pk-Pcl L Ph 2
MLS Listing ID O6255787
Bedrooms 3
Full Baths 2
Half Baths 1
HOA Fees $103/mo
HOA Y/N Yes
Originating Board Stellar MLS
Year Built 2019
Annual Tax Amount $4,801
Lot Size 3,920 Sqft
Acres 0.09
Property Description
This stunning three-bedroom, two-and-a-half-bath home offers endless upgrades and modern features. As you step inside, you’ll be welcomed by a cozy built-in TV fireplace with a stylish mantle. The open floor plan includes a spacious custom walk-in pantry, custom-designed mudroom, and a custom well-equipped laundry room. AC maintenanced (Sept 2024) Air Ducts Cleaned (Oct 2024).
In the heart of the home, the kitchen shines with 42-inch cabinets, sleek quartz countertops, tankless water heater that allows for extra closet storage and stainless steel appliances. It’s an entertainer’s dream with modern finishes and ample storage space. The master suite is a retreat on its own, featuring a large vanity with dual sinks, a luxurious soaking tub, and a walk-in shower.
Designed for the modern lifestyle, this smart home includes a smart thermostat and Alexa integration, allowing you to control lights, climate, and more with ease. High-speed internet and cable are also included, thanks to the HOA.
Living in Story Park means enjoying resort-style community amenities, such as two clubhouses, two swimming pools, 24/7 fitness centers, scenic walking trails, playgrounds, and dog parks. With a location close to popular spots like Publix and easy access to the 417, convenience is at your doorstep.
Plus, take part in community events like yoga at the clubhouse or seasonal gatherings that foster a welcoming neighborhood atmosphere. Don’t miss your chance to be part of the story here at Story Park—schedule your personal tour today!
Location
State FL
County Orange
Community Storey Pk-Pcl L Ph 2
Zoning PD
Interior
Interior Features Ceiling Fans(s), In Wall Pest System, Kitchen/Family Room Combo, Living Room/Dining Room Combo, Open Floorplan, PrimaryBedroom Upstairs, Smart Home, Thermostat
Heating Central, Electric
Cooling Central Air
Flooring Carpet, Ceramic Tile, Vinyl
Fireplaces Type Electric, Living Room
Fireplace true
Appliance Dishwasher, Disposal, Dryer, Ice Maker, Microwave, Range, Refrigerator, Tankless Water Heater, Washer
Laundry Inside, Laundry Room
Exterior
Exterior Feature Courtyard, Irrigation System, Lighting, Sidewalk
Garage Spaces 2.0
Utilities Available BB/HS Internet Available, Cable Available, Cable Connected, Electricity Available, Fiber Optics, Public, Solar, Street Lights
Roof Type Shingle
Attached Garage false
Garage true
Private Pool No
Building
Entry Level Two
Foundation Slab
Lot Size Range 0 to less than 1/4
Builder Name Lennar
Sewer Public Sewer
Water Public
Structure Type Block,Stucco
New Construction false
Schools
Elementary Schools Sun Blaze Elementary
Middle Schools Innovation Middle School
Others
Pets Allowed Breed Restrictions
Senior Community No
Ownership Fee Simple
Monthly Total Fees $279
Acceptable Financing Cash, Conventional, FHA, VA Loan
Membership Fee Required Required
Listing Terms Cash, Conventional, FHA, VA Loan
Special Listing Condition None

GET MORE INFORMATION




