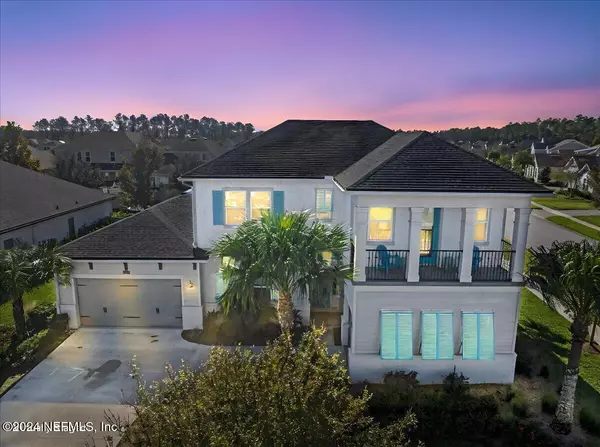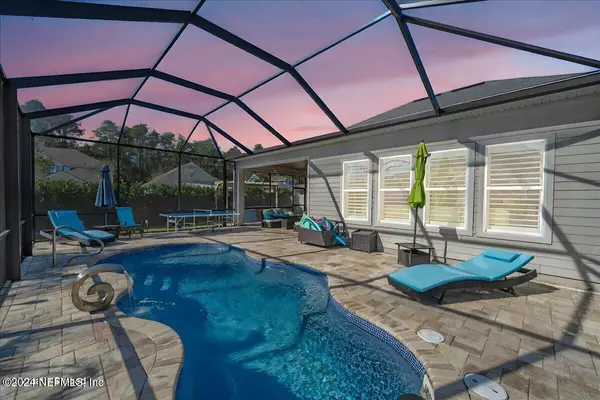OPEN HOUSE
Sat Jan 25, 11:00am - 1:00pm
UPDATED:
01/17/2025 08:50 PM
Key Details
Property Type Single Family Home
Sub Type Single Family Residence
Listing Status Active
Purchase Type For Sale
Square Footage 3,772 sqft
Price per Sqft $341
Subdivision Twenty Mile At Nocatee
MLS Listing ID 2059072
Bedrooms 5
Full Baths 4
HOA Fees $465/ann
HOA Y/N Yes
Originating Board realMLS (Northeast Florida Multiple Listing Service)
Year Built 2017
Annual Tax Amount $9,532
Lot Size 0.280 Acres
Acres 0.28
Property Description
The heart of the home is the spacious open floor plan! It's perfect for both casual family game-nights and fantastic holiday feasts.
The primary suite is your private retreat! This spacious haven has a spa-inspired bathroom, featuring dual vanities, a soaking tub, and a walk-in shower so big you could slip-n-slide in it!
Step outside and discover your own backyard paradise! The sparkling pool is calling your name, with plenty of space to swim, sunbathe, or host poolside BBQs on the screened lanai. The fully fenced yard provides all the privacy and space you need for kids, pets, or just some much-needed outdoor fun.
This home also features an office, a 3-car garage so you can store all your toys and treasures!
This home is only at this price for a few short weeks! Call today for your private tour!
Location
State FL
County St. Johns
Community Twenty Mile At Nocatee
Area 271-Nocatee North
Direction Head southeast on US-1 S 0.9 mi Keep right to stay on US-1 S 3.6 mi Use the right 2 lanes to take the Nocatee Parkway exit 0.9 mi Continue onto Nocatee Pkwy 4.3 mi Follow 20 Mile Rd and Outlook Dr to Fortress Ave 5 min (2.0 mi) Destination will be on the right
Rooms
Other Rooms Outdoor Kitchen
Interior
Interior Features Ceiling Fan(s), Entrance Foyer, Kitchen Island, Pantry, Primary Bathroom - Tub with Shower, Primary Bathroom -Tub with Separate Shower, Primary Downstairs, Smart Thermostat, Split Bedrooms, Walk-In Closet(s)
Heating Electric
Cooling Electric, Multi Units
Flooring Carpet, Tile, Vinyl
Fireplaces Number 1
Fireplaces Type Electric
Furnishings Unfurnished
Fireplace Yes
Laundry Lower Level
Exterior
Exterior Feature Balcony, Outdoor Kitchen
Parking Features Attached, Garage, Garage Door Opener
Garage Spaces 3.0
Fence Back Yard
Pool In Ground, Fenced, Salt Water, Screen Enclosure, Waterfall
Utilities Available Cable Available, Cable Connected, Electricity Available, Electricity Connected, Natural Gas Available, Natural Gas Connected, Sewer Connected, Water Available, Water Connected
Roof Type Shingle
Porch Covered, Screened
Total Parking Spaces 3
Garage Yes
Private Pool No
Building
Lot Description Corner Lot
Faces North
Sewer Public Sewer
Water Public
Structure Type Composition Siding
New Construction No
Schools
Elementary Schools Palm Valley Academy
Middle Schools Palm Valley Academy
High Schools Allen D. Nease
Others
Senior Community No
Tax ID 0680614650
Security Features Carbon Monoxide Detector(s),Fire Alarm,Security System Owned
Acceptable Financing Cash, Conventional, FHA, VA Loan
Listing Terms Cash, Conventional, FHA, VA Loan



