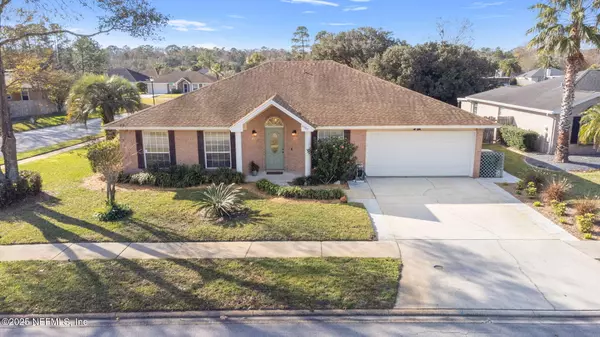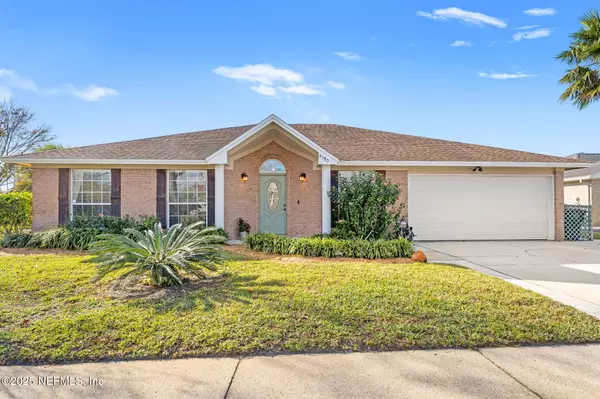UPDATED:
01/10/2025 02:02 PM
Key Details
Property Type Single Family Home
Sub Type Single Family Residence
Listing Status Active Under Contract
Purchase Type For Sale
Square Footage 1,940 sqft
Price per Sqft $250
Subdivision Hunters Ridge
MLS Listing ID 2063596
Style Traditional
Bedrooms 4
Full Baths 2
Construction Status Updated/Remodeled
HOA Fees $186/ann
HOA Y/N Yes
Originating Board realMLS (Northeast Florida Multiple Listing Service)
Year Built 1994
Annual Tax Amount $6,391
Lot Size 10,454 Sqft
Acres 0.24
Property Description
The heart of the home is the open-concept kitchen, seamlessly connecting to the living areas—ideal for both everyday living and entertaining. Tile flooring runs throughout the main areas, combining durability with style. The interior has been meticulously maintained and is move-in ready for its new owners. Enjoy family meals or gatherings in the formal dining room, or opt for the cozy breakfast nook conveniently located just off the kitchen.
Step outside to discover your own private oasis! The expansive screened-in lanai opens to a stunning saltwater pool, surrounded by plenty of space for lounging and outdoor activities. A charming pergola adds a touch of elegance, creating a perfect spot for relaxation.
Location
State FL
County Duval
Community Hunters Ridge
Area 026-Intracoastal West-South Of Beach Blvd
Direction North on Kernan BLVD from 202, make a right onto Blue Stream Dr. and a left onto Shaky Leaf Ct. and the home is on the left.
Interior
Interior Features Breakfast Bar, Eat-in Kitchen, Entrance Foyer, Open Floorplan, Pantry, Primary Bathroom - Shower No Tub, Split Bedrooms, Vaulted Ceiling(s), Walk-In Closet(s)
Heating Central, Electric
Cooling Central Air, Electric
Flooring Carpet, Laminate, Tile
Fireplaces Number 1
Fireplace Yes
Exterior
Parking Features Garage, Garage Door Opener
Garage Spaces 2.0
Pool In Ground
Utilities Available Cable Available, Electricity Available, Electricity Connected, Sewer Available, Sewer Connected, Water Available, Water Connected
Roof Type Shingle
Total Parking Spaces 2
Garage Yes
Private Pool No
Building
Sewer Public Sewer
Water Public
Architectural Style Traditional
New Construction No
Construction Status Updated/Remodeled
Others
Senior Community No
Tax ID 1674581495
Acceptable Financing Cash, Conventional, FHA, VA Loan
Listing Terms Cash, Conventional, FHA, VA Loan



