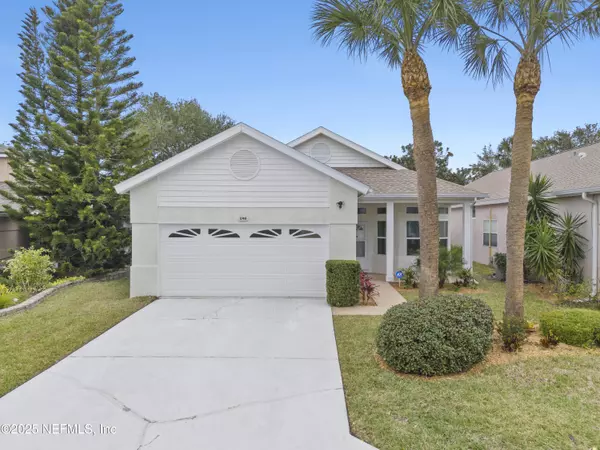OPEN HOUSE
Sat Jan 18, 11:00am - 2:00pm
UPDATED:
01/15/2025 02:51 PM
Key Details
Property Type Single Family Home
Sub Type Single Family Residence
Listing Status Active
Purchase Type For Sale
Square Footage 1,876 sqft
Price per Sqft $338
Subdivision Seagate
MLS Listing ID 2062711
Style Traditional
Bedrooms 3
Full Baths 2
Construction Status Updated/Remodeled
HOA Fees $270/mo
HOA Y/N Yes
Originating Board realMLS (Northeast Florida Multiple Listing Service)
Year Built 1991
Lot Size 5,227 Sqft
Acres 0.12
Property Description
Step inside to discover a freshly updated interior, featuring an open floor plan with all new paint, new luxury vinyl plank 22mil flooring in the main living area and new carpet in the bedrooms. The sleek, modern kitchen is a chef's delight with stainless steel appliances, custom cabinetry, high-end quartz countertops, and a generous bar top perfect for entertaining.
Each of the three spacious bedrooms offers a retreat of its own, with the primary suite boasting two walk-in closets for ample storage. Enjoy the Florida sunshine in the serene sunroom, surrounded by all-new windows that provide picturesque views and tranquility.
The exterior impresses just as much, with a brand new 30 year roof, fresh paint, and a new HVAC system for year-round comfort. A two-car garage adds convenience, while the gated community features a pool, clubhouse, and tennis/pickle ball courts, creating a vibrant lifestyle just steps from your door.
Seize this affordable opportunity to reside in the sought-after Seagate Community on Anastasia Island, where beachside living meets suburban tranquility at 246 Joey Drive.
Location
State FL
County St. Johns
Community Seagate
Area 331-St Augustine Beach
Direction Head South on A1A past Dondanville Rd to Seagate's southern Entrance. Through the gate, take first Right on Joey Drive. Home is on the Right.
Interior
Interior Features Breakfast Bar, Breakfast Nook, Ceiling Fan(s), Eat-in Kitchen, Entrance Foyer, His and Hers Closets, Open Floorplan, Pantry, Primary Bathroom -Tub with Separate Shower, Primary Downstairs, Split Bedrooms, Walk-In Closet(s)
Heating Central, Electric
Cooling Central Air, Electric
Flooring Carpet, Vinyl
Laundry Electric Dryer Hookup, Washer Hookup
Exterior
Exterior Feature Impact Windows
Parking Features Attached, Garage
Garage Spaces 2.0
Utilities Available Electricity Available, Sewer Connected, Water Connected
Amenities Available Clubhouse, Gated, Maintenance Grounds, Management - Full Time, Management - Off Site, Tennis Court(s)
View Pond, Trees/Woods
Roof Type Shingle
Porch Front Porch
Total Parking Spaces 2
Garage Yes
Private Pool No
Building
Sewer Public Sewer
Water Public
Architectural Style Traditional
Structure Type Shell Dash
New Construction No
Construction Status Updated/Remodeled
Schools
Elementary Schools W. D. Hartley
Middle Schools Gamble Rogers
High Schools Pedro Menendez
Others
HOA Fee Include Maintenance Grounds,Security,Other
Senior Community No
Tax ID 1758500324
Security Features Security Gate
Acceptable Financing Cash, Conventional, FHA, VA Loan
Listing Terms Cash, Conventional, FHA, VA Loan



