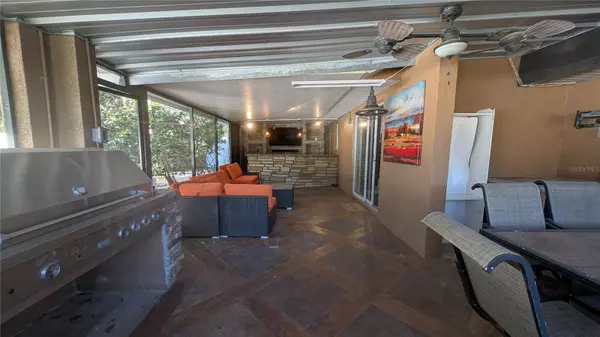UPDATED:
01/12/2025 03:49 PM
Key Details
Property Type Single Family Home
Sub Type Single Family Residence
Listing Status Active
Purchase Type For Sale
Square Footage 1,347 sqft
Price per Sqft $304
Subdivision Rolling Hills Sub
MLS Listing ID O6270501
Bedrooms 3
Full Baths 2
HOA Y/N No
Originating Board Stellar MLS
Year Built 1995
Annual Tax Amount $2,020
Lot Size 0.500 Acres
Acres 0.5
Property Description
The expansive screened patio is a true entertainer's dream, complete with a built-in bar, wall shelving, a grill, a sink, and a spacious area for outdoor dining. Stay comfortable year-round with ceiling fans and enjoy the versatility of this space for BBQs, movie nights, or game day gatherings.
Outdoors, the privacy-fenced backyard includes a detached 20x15 workshop with roll-up doors, a well shed, a separate fenced area for pets, and a paved herb garden featuring raised wood beds. The extra-long driveway provides ample parking, perfect for RVs or additional vehicles.
Inside, this home has been fully updated with new flooring, a modern kitchen featuring granite countertops, a large island with seating for five, a tiled backsplash, and LED lighting. The master suite includes a cozy electric fireplace, a walk-in closet, and a stunning bathroom with a glass-enclosed tiled shower. Two additional bedrooms, both with walk-in closets (one featuring a barn door), provide plenty of space.
Additional highlights include a full laundry room with a sink and folding table in the garage, newer AC, water heater, and roofs on both the house and workshop. Zoned for top-rated schools and located just minutes from shopping, dining, and world-class attractions like Disney and Universal Studios, this property combines convenience and tranquility.
This home offers everything you need for outdoor living, entertaining, and comfort. Schedule your showing today and make it yours!
Location
State FL
County Lake
Community Rolling Hills Sub
Zoning R-6
Interior
Interior Features Ceiling Fans(s), Eat-in Kitchen, Kitchen/Family Room Combo, Open Floorplan, Primary Bedroom Main Floor, Stone Counters, Thermostat, Vaulted Ceiling(s)
Heating Central, Electric
Cooling Central Air
Flooring Ceramic Tile
Fireplaces Type Electric, Family Room, Primary Bedroom
Furnishings Negotiable
Fireplace true
Appliance Dishwasher, Disposal, Dryer, Electric Water Heater, Microwave, Refrigerator, Washer, Whole House R.O. System
Laundry In Garage
Exterior
Exterior Feature Courtyard, Dog Run, Garden, Irrigation System, Outdoor Grill, Outdoor Kitchen, Rain Gutters, Sliding Doors, Storage
Parking Features Garage Door Opener, Golf Cart Garage
Garage Spaces 1.0
Utilities Available Cable Available, Electricity Connected, Sewer Connected, Water Connected
View Garden
Roof Type Shingle
Porch Covered, Front Porch, Patio, Porch, Rear Porch, Screened
Attached Garage true
Garage true
Private Pool No
Building
Lot Description Cul-De-Sac, Oversized Lot, Private
Story 1
Entry Level One
Foundation Slab
Lot Size Range 1/2 to less than 1
Sewer Septic Tank
Water Well
Structure Type Block,Stucco
New Construction false
Schools
Elementary Schools Pine Ridge Elem
Middle Schools Gray Middle
High Schools South Lake High
Others
Pets Allowed Yes
Senior Community No
Ownership Fee Simple
Acceptable Financing Cash, Conventional, FHA
Listing Terms Cash, Conventional, FHA
Special Listing Condition None




