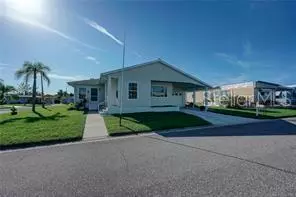UPDATED:
01/15/2025 05:58 PM
Key Details
Property Type Single Family Home
Sub Type Modular Home
Listing Status Active
Purchase Type For Sale
Square Footage 1,350 sqft
Price per Sqft $181
Subdivision Tide Vue Estates
MLS Listing ID A4635686
Bedrooms 2
Full Baths 2
HOA Fees $600/ann
HOA Y/N Yes
Originating Board Stellar MLS
Year Built 1977
Annual Tax Amount $2,333
Lot Size 5,227 Sqft
Acres 0.12
Property Description
Situated on a desirable corner lot, the property boasts stunning curb appeal with newly planted trees and landscaping. Inside, the home has been thoughtfully upgraded, including a brand-new guest bathroom, new luxury vinyl flooring, a treated roof with a 5-year transferable guarantee, updated electrical devices throughout, and a new glass cooktop and oven in the kitchen.
With plenty of space to entertain family and friends, this home features a spacious Living/Dining room and an additional flexible area off the kitchen—ideal for a den, office, or whatever suits your needs. The kitchen offers generous cabinetry and ample counter space, perfect for meal prep and storage.
Enjoy the community's low HOA fee of $600 annually ($50/month), which includes many great amenities such as an Olympic-sized pool, pickleball, shuffleboard, a library with free Wi-Fi, and the option to reserve the hall for parties or events. The community also offers a fitness center, water aerobics classes, and a bocce ball court.
For outdoor enthusiasts, this active 55+ neighborhood provides easy access to Veteran's Park where you can enjoy nature, have a picnic, or watch a sunset. You can also ride your bike or golf cart to nearby attractions like the Ellenton Outlet Mall, restaurants, medical facilities, and multiple beaches,, just a short 30-minute drive away.
Don't miss the opportunity to own this exceptional home—schedule your showing today!
Location
State FL
County Manatee
Community Tide Vue Estates
Zoning RSMH6
Direction E
Rooms
Other Rooms Attic, Bonus Room, Storage Rooms
Interior
Interior Features Ceiling Fans(s), Living Room/Dining Room Combo, Skylight(s), Window Treatments
Heating Central, Electric
Cooling Central Air
Flooring Carpet, Linoleum, Luxury Vinyl, Marble
Furnishings Unfurnished
Fireplace false
Appliance Built-In Oven, Cooktop, Dishwasher, Disposal, Dryer, Electric Water Heater, Exhaust Fan, Microwave, Range Hood, Refrigerator, Washer
Laundry Inside
Exterior
Exterior Feature Private Mailbox, Rain Gutters, Sidewalk
Garage Spaces 1.0
Community Features Buyer Approval Required, Clubhouse, Fitness Center, Golf Carts OK, Park, Pool, Sidewalks
Utilities Available Cable Available, Electricity Connected, Sewer Connected, Water Connected
Amenities Available Clubhouse, Fitness Center, Park, Pickleball Court(s), Pool, Recreation Facilities, Shuffleboard Court
Roof Type Shingle
Attached Garage true
Garage true
Private Pool No
Building
Lot Description Corner Lot
Entry Level One
Foundation Crawlspace, Pillar/Post/Pier
Lot Size Range 0 to less than 1/4
Sewer Public Sewer
Water Public
Structure Type Block,Vinyl Siding
New Construction false
Schools
Elementary Schools Blackburn Elementary
Middle Schools Lincoln Middle
High Schools Palmetto High
Others
Pets Allowed No
HOA Fee Include Pool,Recreational Facilities
Senior Community Yes
Ownership Fee Simple
Monthly Total Fees $50
Acceptable Financing Cash, Conventional, FHA
Membership Fee Required Required
Listing Terms Cash, Conventional, FHA
Special Listing Condition None




