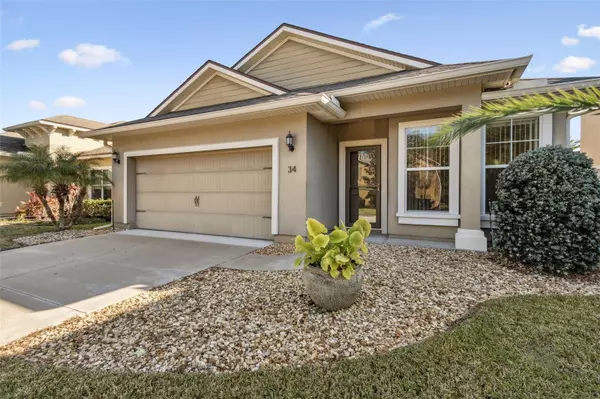OPEN HOUSE
Sun Jan 26, 1:00pm - 3:00pm
UPDATED:
01/17/2025 10:55 PM
Key Details
Property Type Single Family Home
Sub Type Single Family Residence
Listing Status Active
Purchase Type For Sale
Square Footage 1,515 sqft
Price per Sqft $257
Subdivision Villages/Valencia Ph 02A 03A
MLS Listing ID FC306383
Bedrooms 3
Full Baths 2
HOA Fees $245/qua
HOA Y/N Yes
Originating Board Stellar MLS
Year Built 2013
Annual Tax Amount $1,443
Lot Size 5,227 Sqft
Acres 0.12
Lot Dimensions 39x108
Property Description
Step inside to discover an inviting open floor plan that seamlessly connects the kitchen, living room, and dining area. The kitchen is a chef's delight, featuring 42" espresso cabinetry with custom pull-outs, stainless steel appliances, an island breakfast bar, and ample counter space. It's perfect for both entertaining and everyday living.
This home boasts three spacious bedrooms and two well-appointed bathrooms. The master suite offers a serene retreat with ample natural light and a spacious en-suite bath. A unique feature of this residence is the custom-built office within the spare bedroom, ideal for those who work from home or need a dedicated study space.
Enjoy Florida living at its finest with the enclosed patio, perfect for year-round relaxation or gatherings. The fully fenced yard provides privacy and security, ideal for children and pets to play safely.
Additional conveniences include a two-car garage and a meticulously manicured landscape, making this property move-in ready. Located in a serene neighborhood, it offers easy access to local amenities, schools, and transport routes.
Don't miss the opportunity to make this delightful home yours and enjoy the vibrant lifestyle of the Villages of Valencia.
Location
State FL
County St Johns
Community Villages/Valencia Ph 02A 03A
Zoning PUD
Interior
Interior Features Kitchen/Family Room Combo, Open Floorplan
Heating Central, Heat Pump
Cooling Central Air
Flooring Carpet, Ceramic Tile, Laminate
Furnishings Unfurnished
Fireplace false
Appliance Dishwasher, Dryer, Microwave, Range, Refrigerator, Washer
Laundry Inside, Laundry Room
Exterior
Exterior Feature Irrigation System
Garage Spaces 2.0
Utilities Available Cable Available, Electricity Connected
Roof Type Shingle
Attached Garage true
Garage true
Private Pool No
Building
Lot Description Sidewalk
Story 1
Entry Level One
Foundation Slab
Lot Size Range 0 to less than 1/4
Builder Name Mastercraft
Sewer Public Sewer
Water Public
Structure Type Stucco
New Construction false
Others
Pets Allowed No
Senior Community No
Ownership Fee Simple
Monthly Total Fees $81
Acceptable Financing Cash, Conventional, FHA, VA Loan
Membership Fee Required Required
Listing Terms Cash, Conventional, FHA, VA Loan
Special Listing Condition None




