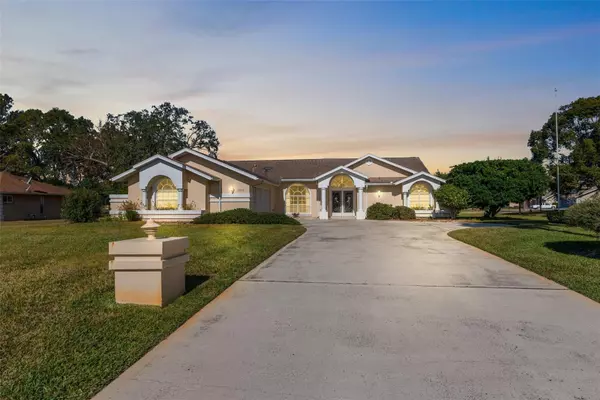OPEN HOUSE
Sat Jan 18, 2:00pm - 4:00pm
Sun Jan 19, 12:00pm - 2:00pm
UPDATED:
01/17/2025 03:52 PM
Key Details
Property Type Single Family Home
Sub Type Single Family Residence
Listing Status Active
Purchase Type For Sale
Square Footage 2,234 sqft
Price per Sqft $188
Subdivision Orchard Park
MLS Listing ID W7871402
Bedrooms 3
Full Baths 2
Half Baths 1
HOA Y/N No
Originating Board Stellar MLS
Year Built 1989
Annual Tax Amount $5,529
Lot Size 0.500 Acres
Acres 0.5
Property Description
Step inside to a light and bright, open-concept living space featuring a cozy fireplace and double sliders that lead seamlessly to the gorgeous patio. The galley kitchen boasts ample cabinet and counter space, perfectly positioned to make meal prep a breeze while staying connected to family and guests.
The outdoor area is a true entertainer's dream. Relax under the expansive covered patio or take a dip in the heated saltwater pool, surrounded by a screen enclosure for year-round enjoyment. Host backyard gatherings with ease thanks to the outdoor kitchen and convenient half bath.
Set on a quiet road with deed restrictions ensuring property value—but no HOA—this home offers the perfect blend of privacy and community. Its location is equally impressive, just 4 miles from the hospital and 6 miles from the Suncoast Parkway for an easy commute. Plus, enjoy close proximity to a variety of dining, shopping, and entertainment options.
Bright, inviting, and filled with unmatched charm, this property is more than just a house—it's the perfect place for a family to grow and thrive. Don't miss out on the opportunity to make it yours!
Location
State FL
County Hernando
Community Orchard Park
Zoning R1C
Interior
Interior Features Ceiling Fans(s), Split Bedroom, Thermostat, Walk-In Closet(s)
Heating Central
Cooling Central Air
Flooring Carpet, Laminate
Fireplaces Type Living Room
Fireplace true
Appliance Dishwasher, Microwave, Range, Refrigerator
Laundry Inside, Laundry Room
Exterior
Exterior Feature Lighting, Outdoor Kitchen, Private Mailbox, Rain Gutters
Parking Features Driveway, Parking Pad, Workshop in Garage
Garage Spaces 2.0
Pool In Ground
Utilities Available BB/HS Internet Available, Cable Connected, Electricity Connected, Public, Water Connected
Roof Type Shingle
Attached Garage true
Garage true
Private Pool Yes
Building
Lot Description Cleared, Corner Lot
Story 1
Entry Level One
Foundation Slab
Lot Size Range 1/2 to less than 1
Sewer Septic Tank
Water Public
Structure Type Brick,Stucco
New Construction false
Schools
Elementary Schools Explorer K-8
High Schools Frank W Springstead
Others
Pets Allowed Yes
Senior Community No
Ownership Fee Simple
Acceptable Financing Cash, Conventional, FHA, VA Loan
Listing Terms Cash, Conventional, FHA, VA Loan
Special Listing Condition None




