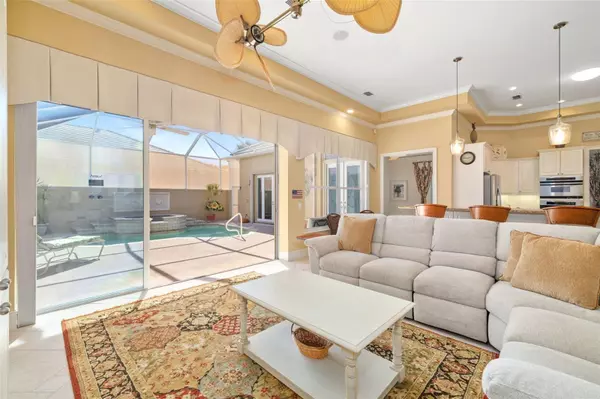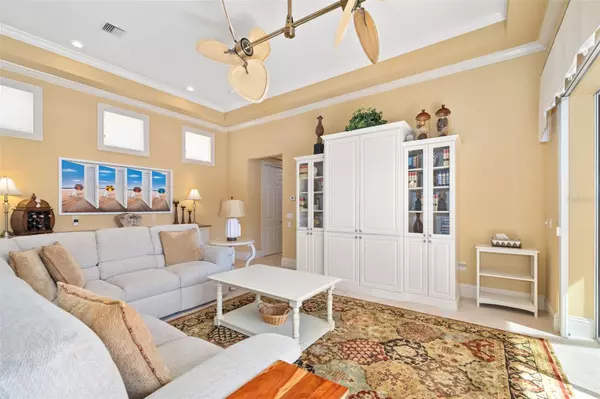UPDATED:
02/05/2025 11:21 PM
Key Details
Property Type Single Family Home
Sub Type Single Family Residence
Listing Status Active
Purchase Type For Sale
Square Footage 2,956 sqft
Price per Sqft $245
Subdivision Boca Royale, Ph 1-A
MLS Listing ID A4638236
Bedrooms 3
Full Baths 3
HOA Fees $738/mo
HOA Y/N Yes
Originating Board Stellar MLS
Year Built 2002
Annual Tax Amount $4,804
Lot Size 10,018 Sqft
Acres 0.23
Property Description
The home's elegant open floor plan creates an ideal environment for sophisticated entertaining, anchored by a refined living area with a gas fireplace and custom-built entertainment center. The primary bedroom suite epitomizes luxury with its ensuite bathroom, showcasing a glass-enclosed walk-in shower, dual vanities with premium quartz countertops, and custom closet organizers.
Outdoor living reaches new heights with a private heated pool, perfect for year-round enjoyment. The extended three-car garage includes a climate-controlled flex space, ideal for a personal fitness center or hobby room. Modern conveniences abound with electric hurricane shutters and comprehensive roll-down protection systems ensuring peace of mind.
Boca Royale's world-class amenities are just a golf cart ride away, including pickleball courts, tennis facilities, and a newly renovated 18-hole golf course complete with putting and chipping areas. The community's prime location offers easy access to Manasota Key's pristine beaches, charming restaurants, and historic Dearborn Street.
This turnkey furnished residence represents the pinnacle of Florida living, where casual elegance meets resort-style comfort. The thoughtful design, coupled with the community's robust amenities and proximity to Englewood's attractions, creates an unparalleled living experience in one of Florida's most desirable locations.
Location
State FL
County Sarasota
Community Boca Royale, Ph 1-A
Zoning RSF3
Rooms
Other Rooms Florida Room, Formal Dining Room Separate, Formal Living Room Separate, Inside Utility
Interior
Interior Features Built-in Features, Cathedral Ceiling(s), Ceiling Fans(s), Crown Molding, Eat-in Kitchen, High Ceilings, Kitchen/Family Room Combo, Open Floorplan, Solid Surface Counters, Solid Wood Cabinets, Split Bedroom, Thermostat, Walk-In Closet(s), Window Treatments
Heating Central
Cooling Central Air, Zoned
Flooring Carpet, Ceramic Tile, Laminate
Fireplaces Type Decorative, Electric, Free Standing, Non Wood Burning, Other
Furnishings Furnished
Fireplace true
Appliance Bar Fridge, Dishwasher, Dryer, Electric Water Heater, Exhaust Fan, Ice Maker, Microwave, Range, Refrigerator, Washer
Laundry Inside, Laundry Room
Exterior
Exterior Feature Courtyard, French Doors, Hurricane Shutters, Lighting, Private Mailbox, Rain Gutters
Parking Features Garage Door Opener
Garage Spaces 3.0
Pool Heated, In Ground, Lighting, Outside Bath Access, Screen Enclosure
Community Features Buyer Approval Required, Clubhouse, Deed Restrictions, Gated Community - No Guard, Golf Carts OK, Golf, Restaurant, Special Community Restrictions, Tennis Courts
Utilities Available BB/HS Internet Available, Cable Available, Electricity Available, Electricity Connected, Fiber Optics, Fire Hydrant, Natural Gas Connected, Phone Available, Public, Underground Utilities, Water Connected
Amenities Available Clubhouse, Fence Restrictions, Gated
View Y/N Yes
View Pool, Water
Roof Type Tile
Porch Enclosed, Screened
Attached Garage true
Garage true
Private Pool Yes
Building
Lot Description In County, Landscaped, Near Golf Course, Street One Way, Paved, Private
Entry Level One
Foundation Slab
Lot Size Range 0 to less than 1/4
Sewer Public Sewer
Water Public
Architectural Style Courtyard
Structure Type Block,Stucco
New Construction false
Schools
Elementary Schools Englewood Elementary
Middle Schools L.A. Ainger Middle
High Schools Lemon Bay High
Others
Pets Allowed Number Limit
Senior Community No
Ownership Fee Simple
Monthly Total Fees $738
Acceptable Financing Cash, Conventional, FHA, VA Loan
Membership Fee Required Required
Listing Terms Cash, Conventional, FHA, VA Loan
Num of Pet 3
Special Listing Condition None




