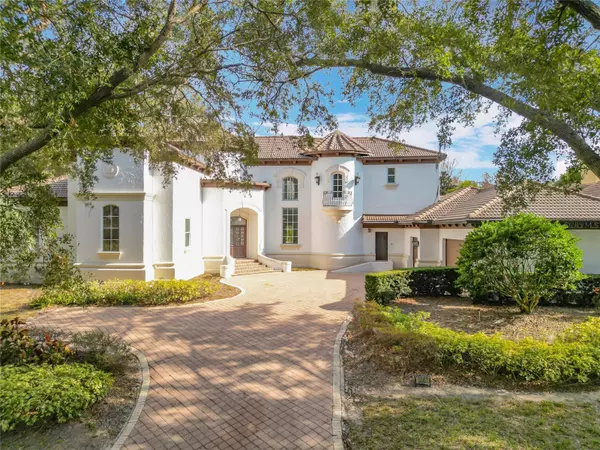UPDATED:
02/06/2025 07:38 PM
Key Details
Property Type Single Family Home
Sub Type Single Family Residence
Listing Status Active
Purchase Type For Sale
Square Footage 6,216 sqft
Price per Sqft $562
Subdivision Isleworth
MLS Listing ID O6278072
Bedrooms 5
Full Baths 5
Half Baths 1
HOA Fees $3,297/qua
HOA Y/N Yes
Originating Board Stellar MLS
Year Built 1997
Annual Tax Amount $33,640
Lot Size 0.530 Acres
Acres 0.53
Property Description
Grand wooden doors welcome you into a breathtaking two-story living room adorned with a stately fireplace, setting the tone for refined living. The magnificent two-story study, wrapped in rich wood paneling and accessed via an intricate wrought iron staircase, exudes sophistication. Throughout the first floor, travertine flooring enhances the seamless, opulent design.
Plenty of bedrooms in this home where the first floor has an expansive primary suite, featuring a lavish spa-like bathroom and a generously sized custom closet. You can ascend the grand staircase to the second-floor loft and entertainment space, where three en-suite bedrooms offer both comfort and privacy.
For the culinary enthusiast, the kitchen presents an opportunity to craft a gourmet masterpiece, complemented by a butler's pantry and/or bar area, ideal for the wine connoisseur. Towering ceilings amplify the home's sense of grandeur and light, creating an inviting yet majestic ambiance. Additional bedroom near the laundry room allows for the completion of another bath, adding to the home's versatility.
Priced to sell, this exceptional residence awaits its next owner to infuse it with their personal touch and elevate it to its full luxurious potential to complement the lush surroundings of this gated, golf course community.
Location
State FL
County Orange
Community Isleworth
Zoning P-D
Rooms
Other Rooms Inside Utility, Storage Rooms
Interior
Interior Features Cathedral Ceiling(s), Ceiling Fans(s), Crown Molding, Stone Counters, Vaulted Ceiling(s), Walk-In Closet(s), Wet Bar
Heating Electric, Gas
Cooling Central Air, Zoned
Flooring Brick, Carpet, Terrazzo, Travertine, Wood
Fireplaces Type Living Room, Wood Burning
Fireplace true
Appliance Other
Laundry Inside
Exterior
Exterior Feature Balcony, French Doors, Irrigation System, Lighting, Outdoor Kitchen, Rain Gutters, Storage
Parking Features Garage Faces Side
Garage Spaces 3.0
Fence Fenced
Pool In Ground, Salt Water
Utilities Available Cable Available, Electricity Available, Electricity Connected
Roof Type Tile
Porch Covered, Deck, Patio, Porch
Attached Garage true
Garage true
Private Pool Yes
Building
Lot Description On Golf Course
Entry Level Two
Foundation Slab
Lot Size Range 1/2 to less than 1
Sewer Septic Tank
Water Public
Architectural Style Mediterranean
Structure Type Block,Stucco
New Construction false
Others
Pets Allowed Yes
Senior Community No
Ownership Fee Simple
Monthly Total Fees $2, 142
Acceptable Financing Cash, Conventional, Other
Membership Fee Required Required
Listing Terms Cash, Conventional, Other
Special Listing Condition None




