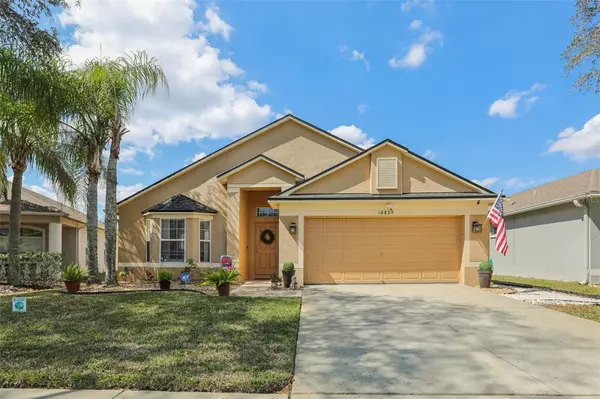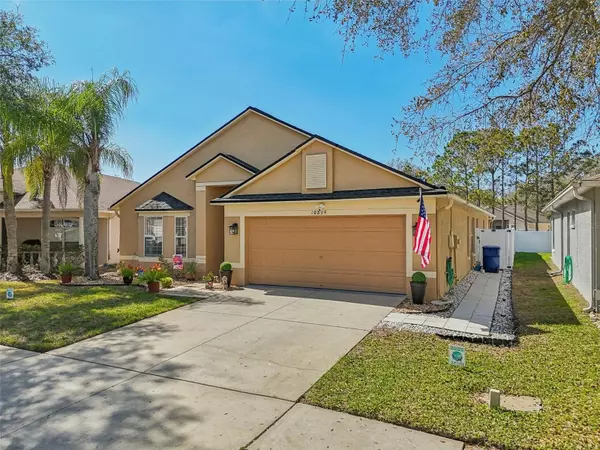UPDATED:
02/28/2025 05:12 PM
Key Details
Property Type Single Family Home
Sub Type Single Family Residence
Listing Status Active
Purchase Type For Sale
Square Footage 2,071 sqft
Price per Sqft $205
Subdivision Suncoast Lakes Ph 01
MLS Listing ID TB8355111
Bedrooms 4
Full Baths 2
HOA Fees $225/qua
HOA Y/N Yes
Originating Board Stellar MLS
Annual Recurring Fee 900.0
Year Built 2004
Annual Tax Amount $2,341
Lot Size 5,662 Sqft
Acres 0.13
Property Sub-Type Single Family Residence
Property Description
Key Features:
* 4 spacious bedrooms and 2 remodeled bathrooms
* 2-car garage
* High ceilings and ceiling fans in most rooms
* Breakfast nook
* Formal Dining room and Living room combo
* Large family room
* Stone countertops and updated appliances (microwave, dishwasher, fridge, stove, washer, dryer)
* A/C replaced in 2019
* The roof replaced in 2020
* New exterior and interior paint
* Oversized screened patio enclosure added in 2021
* Vinyl-fenced yard with a dedicated fire pit area
* Termite bait stations around the home's perimeter
* Very little yard maintenance required
Community Perks:
* Low HOA dues paid quarterly
* No Community Development District (CDD) fees
* Homestead exemption
* Not in a flood zone
* Walking distance to the community center featuring a basketball court, tennis court, covered playground, swimming pool, and clubhouse
* Fire station right outside the community
* Plenty of space for walking, running, and bike riding, plus miles-long paved trails along the nearby expressway
Prime Location:
* Quick access to the expressway for an easy commute into Tampa
* Racetrac gas station is just minutes away
* Publix grocery store is only 6 minutes away
Don't miss out on this incredible opportunity to own a beautiful, move-in-ready home with so many modern features and a fantastic location! Schedule your showing today!
Location
State FL
County Pasco
Community Suncoast Lakes Ph 01
Zoning MPUD
Rooms
Other Rooms Formal Dining Room Separate
Interior
Interior Features High Ceilings, Primary Bedroom Main Floor, Solid Surface Counters, Split Bedroom, Thermostat
Heating Central
Cooling Central Air
Flooring Ceramic Tile
Fireplace false
Appliance Dishwasher, Dryer, Electric Water Heater, Range, Refrigerator, Washer
Laundry Electric Dryer Hookup, Inside, Laundry Room, Washer Hookup
Exterior
Exterior Feature Other, Sidewalk, Sliding Doors
Parking Features Garage Door Opener, Ground Level
Garage Spaces 2.0
Fence Fenced, Vinyl
Community Features Association Recreation - Owned, Clubhouse, Deed Restrictions, Playground, Pool, Sidewalks, Tennis Courts
Utilities Available BB/HS Internet Available, Cable Available, Electricity Available, Electricity Connected, Phone Available, Public, Sewer Available, Sewer Connected, Water Available, Water Connected
Amenities Available Basketball Court, Clubhouse, Fence Restrictions, Playground, Pool, Tennis Court(s)
Roof Type Shingle
Porch Enclosed, Patio, Screened
Attached Garage true
Garage true
Private Pool No
Building
Lot Description Cul-De-Sac, In County, Sidewalk
Story 1
Entry Level One
Foundation Slab
Lot Size Range 0 to less than 1/4
Builder Name Westfield Homes
Sewer Public Sewer
Water Public
Architectural Style Craftsman
Structure Type Block,Stucco
New Construction false
Schools
Elementary Schools Mary Giella Elementary-Po
Middle Schools Crews Lake Middle-Po
High Schools Hudson High-Po
Others
Pets Allowed Cats OK, Dogs OK
HOA Fee Include Pool,Recreational Facilities
Senior Community No
Ownership Fee Simple
Monthly Total Fees $75
Acceptable Financing Cash, Conventional, FHA, VA Loan
Membership Fee Required Required
Listing Terms Cash, Conventional, FHA, VA Loan
Special Listing Condition None
Virtual Tour https://youtube.com/shorts/xzbdaiT7Www?feature=share




