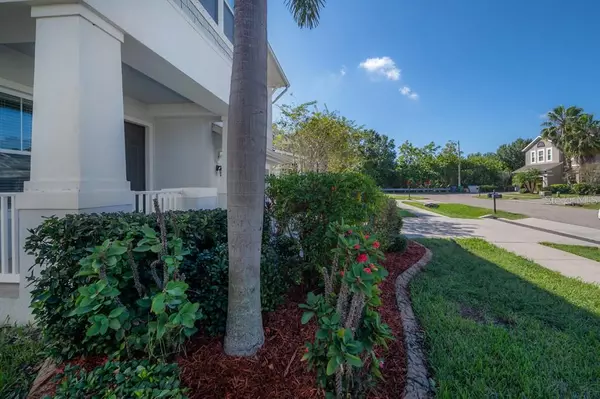For more information regarding the value of a property, please contact us for a free consultation.
Key Details
Sold Price $571,000
Property Type Single Family Home
Sub Type Single Family Residence
Listing Status Sold
Purchase Type For Sale
Square Footage 2,819 sqft
Price per Sqft $202
Subdivision Port Tampa City Map
MLS Listing ID T3335606
Sold Date 12/07/21
Bedrooms 4
Full Baths 3
Half Baths 1
Construction Status Appraisal,Inspections
HOA Y/N No
Year Built 2011
Annual Tax Amount $7,092
Lot Size 4,791 Sqft
Acres 0.11
Lot Dimensions 50x100
Property Description
Welcome to The Landings! An Ashton Woods neighborhood located in the southern area of Port Tampa, a historic Tampa neighborhood. Upon entering this freshly painted home you are greeted by what could be a formal living room, dining room or office area. Continuing through the house you have storage on the left and a half bathroom on your right. Passing under an archway you have the staircase leading upstairs to the four bedrooms and loft on your left and the large, open kitchen on your right. The kitchen includes stainless steel appliances, plenty of wood cabinets extending to the sliding doors, granite counters, a walk-in pantry and center island complete with breakfast bar. The island overlooks the large great room with the sliding glass doors located next to your space for an informal dining area. The laundry room and garage are located off the living room. Upstairs you are greeted by the very large loft. Two bedrooms and a full bathroom are located in the hallway to the right. A guest bedroom with its own full bathroom is located down a short hallway to the left end of the loft with an additional linen closet included in that hallway. In the back corner of the loft is the giant master bedroom complete with en suite bathroom holding a stand-up shower with glass doors, garden tub, two sinks, water closet, and HUGE divided walk-in closets so everyone has plenty of space! Enjoy all the privacy of this home as it is located at the end of a dead-end street. The backyard is a good size with a lanai sitting on pavers. It includes dual AC units with one completely replaced by Caldeco in 2019. This amazing home is located only minutes from the front gates of MacDill, Gandy Blvd, and the Selmon Expressway.
Location
State FL
County Hillsborough
Community Port Tampa City Map
Zoning RS-50
Rooms
Other Rooms Formal Dining Room Separate, Loft
Interior
Interior Features Ceiling Fans(s), Crown Molding, Eat-in Kitchen, In Wall Pest System, Dormitorio Principal Arriba, Open Floorplan
Heating Central
Cooling Central Air
Flooring Carpet, Ceramic Tile
Fireplace false
Appliance Dishwasher, Disposal, Microwave, Range, Refrigerator
Laundry Inside
Exterior
Exterior Feature Fence, Hurricane Shutters, Irrigation System, Sidewalk, Sliding Doors, Sprinkler Metered
Garage Driveway, Garage Door Opener
Garage Spaces 2.0
Fence Vinyl
Utilities Available Public
Roof Type Shingle
Porch Covered, Front Porch, Screened
Attached Garage true
Garage true
Private Pool No
Building
Lot Description Flood Insurance Required, City Limits, Sidewalk, Street Dead-End
Story 2
Entry Level Two
Foundation Slab
Lot Size Range 0 to less than 1/4
Sewer Public Sewer
Water Public
Architectural Style Traditional
Structure Type Block,Stucco,Wood Frame
New Construction false
Construction Status Appraisal,Inspections
Schools
Elementary Schools West Shore-Hb
Middle Schools Monroe-Hb
High Schools Robinson-Hb
Others
Senior Community No
Ownership Fee Simple
Acceptable Financing Cash, Conventional, FHA, VA Loan
Listing Terms Cash, Conventional, FHA, VA Loan
Special Listing Condition None
Read Less Info
Want to know what your home might be worth? Contact us for a FREE valuation!

Our team is ready to help you sell your home for the highest possible price ASAP

© 2024 My Florida Regional MLS DBA Stellar MLS. All Rights Reserved.
Bought with TROPIC SHORES REALTY LLC
GET MORE INFORMATION




