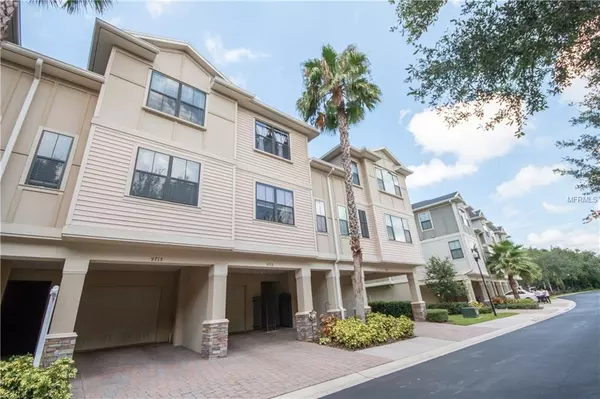For more information regarding the value of a property, please contact us for a free consultation.
Key Details
Sold Price $275,900
Property Type Townhouse
Sub Type Townhouse
Listing Status Sold
Purchase Type For Sale
Square Footage 1,724 sqft
Price per Sqft $160
Subdivision Townhomes At Pelican Pointe
MLS Listing ID U8012456
Sold Date 02/15/19
Bedrooms 2
Full Baths 2
Half Baths 1
Construction Status Other Contract Contingencies
HOA Fees $339/mo
HOA Y/N Yes
Year Built 2011
Annual Tax Amount $3,371
Lot Size 871 Sqft
Acres 0.02
Property Description
Welcome Home! Don't miss the chance to own this BEAUTIFUL TOWNHOME located in the gated enclave of Pelican Pointe, backing to a conservation and Tampa Bay. This home features a TURNKEY 2 bedroom, 2.5 bathroom 1724 sqft. open floor plan with beautifully updated HARDWOOD FLOORS on the main floor. The kitchen features 42” ESPRESSO WOOD CABINETS, stainless steel appliances, LARGE ISLAND with appealing dark granite countertop. Open concept Kitchen-Living room combo. Upstairs you will find the Master suite with spacious walk in closet, dual sinks with granite countertop, private bath with garden tub and separate shower. Hallway nook functions perfectly for a home office leading to another full bath and guestroom. Screened in lanai off main floor overlooks a NATURE PRESERVE ensuring TOTAL PRIVACY making this lot the most desirable in the community. The driveway has brick pavers which leads to the tandem garage that fits two vehicles and the home is equipped with hurricane shutters as well. All of this plus a convenient location with easy access to Tampa International Airport, I-275, MacDill AFB, downtown Tampa, & close proximity to shopping, restaurants, and beaches make this home a MUST see! Make an appt, today!
Location
State FL
County Hillsborough
Community Townhomes At Pelican Pointe
Zoning PD
Interior
Interior Features Ceiling Fans(s), Crown Molding, Eat-in Kitchen, Kitchen/Family Room Combo, Solid Wood Cabinets, Stone Counters, Vaulted Ceiling(s), Walk-In Closet(s)
Heating Central, Electric
Cooling Central Air
Flooring Tile, Wood
Fireplace false
Appliance Dishwasher, Disposal, Dryer, Microwave, Range, Washer
Laundry Inside
Exterior
Exterior Feature Lighting, Other, Sliding Doors
Garage Guest, Oversized, Parking Pad, Under Building
Garage Spaces 2.0
Community Features Deed Restrictions, Gated, Pool
Utilities Available Cable Connected, Street Lights
View Trees/Woods
Roof Type Tile
Porch Rear Porch, Screened
Attached Garage true
Garage true
Private Pool No
Building
Story 3
Entry Level Two
Foundation Stilt/On Piling
Lot Size Range Non-Applicable
Sewer Public Sewer
Water Public
Structure Type Block,Stucco,Wood Frame
New Construction false
Construction Status Other Contract Contingencies
Schools
Elementary Schools Bay Crest-Hb
Middle Schools Davidsen-Hb
High Schools Alonso-Hb
Others
Pets Allowed Number Limit, Size Limit, Yes
HOA Fee Include Pool,Escrow Reserves Fund,Maintenance Structure,Maintenance Grounds,Pest Control,Sewer,Trash,Water
Senior Community No
Pet Size Large (61-100 Lbs.)
Ownership Fee Simple
Monthly Total Fees $339
Acceptable Financing Cash, Conventional, FHA, Lease Option, Lease Purchase, VA Loan
Membership Fee Required Required
Listing Terms Cash, Conventional, FHA, Lease Option, Lease Purchase, VA Loan
Num of Pet 2
Special Listing Condition None
Read Less Info
Want to know what your home might be worth? Contact us for a FREE valuation!

Our team is ready to help you sell your home for the highest possible price ASAP

© 2024 My Florida Regional MLS DBA Stellar MLS. All Rights Reserved.
Bought with FLORIDA REALTY
GET MORE INFORMATION




