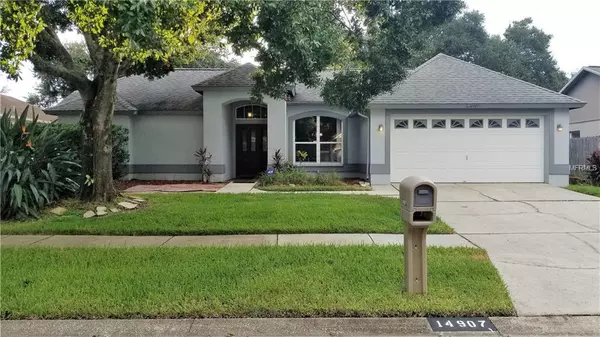For more information regarding the value of a property, please contact us for a free consultation.
Key Details
Sold Price $266,000
Property Type Single Family Home
Sub Type Single Family Residence
Listing Status Sold
Purchase Type For Sale
Square Footage 1,787 sqft
Price per Sqft $148
Subdivision Eaglebrook Ph 02
MLS Listing ID T3130343
Sold Date 12/16/18
Bedrooms 3
Full Baths 2
Construction Status Appraisal,Financing,Inspections
HOA Y/N No
Year Built 1992
Annual Tax Amount $1,799
Lot Size 6,969 Sqft
Acres 0.16
Lot Dimensions 70x100
Property Description
JUST REDUCED!!! Great opportunity to own this wonderful split plan home with 3 bedrooms,2 baths and 2 car garage that is located in the well-kept neighborhood of Eaglebrook. This home offers a vaulted living room and a formal dining room. The kitchen with walk-in pantry, stainless steel range, built in microwave, along with the adjoining separate breakfast nook and built in desk overlook the spacious family room with vaulted ceilings. The tucked away master bedroom suite offers a large spa like bathroom with a spacious walk-in closet, his/her sinks, garden tub & separate walk-in shower. The huge screened-in lanai overlooks the serene backyard and will be a great place to relax as well as accommodating large family gatherings. Great Citrus Park/Carrollwood location and minutes to major shopping, restaurants, schools, Vets Expressway and Tampa TIA. LOCATION, LOCATION, LOCATION! Hurry as this home will not last!!
Location
State FL
County Hillsborough
Community Eaglebrook Ph 02
Zoning RSC-6
Rooms
Other Rooms Family Room, Formal Dining Room Separate, Formal Living Room Separate, Great Room, Inside Utility
Interior
Interior Features Ceiling Fans(s), High Ceilings, Kitchen/Family Room Combo, Split Bedroom, Vaulted Ceiling(s), Walk-In Closet(s), Window Treatments
Heating Central
Cooling Central Air
Flooring Carpet, Ceramic Tile, Wood
Fireplace false
Appliance Dishwasher, Disposal, Dryer, Electric Water Heater, Microwave, Range, Refrigerator, Washer
Laundry Inside
Exterior
Exterior Feature Hurricane Shutters, Rain Gutters, Sidewalk, Sliding Doors
Garage Driveway, Garage Door Opener
Garage Spaces 2.0
Community Features Sidewalks
Utilities Available BB/HS Internet Available, Cable Available, Electricity Connected, Sewer Connected, Street Lights
Roof Type Shingle
Porch Covered, Screened
Attached Garage true
Garage true
Private Pool No
Building
Lot Description In County, Level, Sidewalk, Paved
Entry Level One
Foundation Slab
Lot Size Range Up to 10,889 Sq. Ft.
Sewer Public Sewer
Water None
Architectural Style Contemporary
Structure Type Block,Stucco
New Construction false
Construction Status Appraisal,Financing,Inspections
Others
Pets Allowed Yes
Senior Community No
Ownership Fee Simple
Acceptable Financing Cash, Conventional, FHA
Listing Terms Cash, Conventional, FHA
Special Listing Condition None
Read Less Info
Want to know what your home might be worth? Contact us for a FREE valuation!

Our team is ready to help you sell your home for the highest possible price ASAP

© 2024 My Florida Regional MLS DBA Stellar MLS. All Rights Reserved.
Bought with METROPOLITAN REAL ESTATE GROUP
GET MORE INFORMATION




