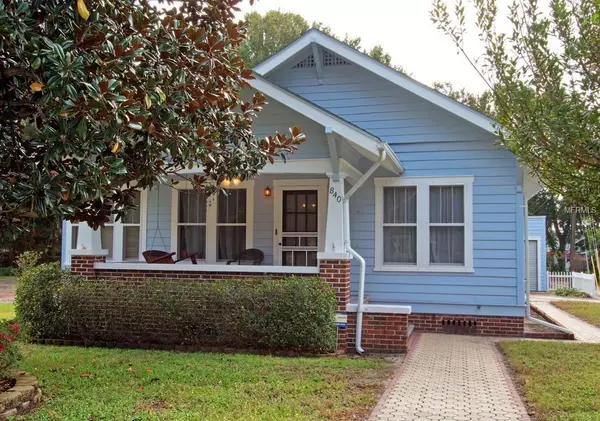For more information regarding the value of a property, please contact us for a free consultation.
Key Details
Sold Price $320,000
Property Type Single Family Home
Sub Type Single Family Residence
Listing Status Sold
Purchase Type For Sale
Square Footage 1,194 sqft
Price per Sqft $268
Subdivision Crescent Lake
MLS Listing ID U8026706
Sold Date 01/04/19
Bedrooms 2
Full Baths 2
Construction Status Financing,Inspections
HOA Y/N No
Year Built 1929
Annual Tax Amount $897
Lot Size 6,969 Sqft
Acres 0.16
Lot Dimensions 54x130
Property Description
Well cared for, fully restored Craftsman with lots of charm! The curb appeal of this Craftsman style home is accentuated with the paver walk way that leads to the inviting porch and the beautiful Magnolia tree in the front yard. As you enter the home the style continues with pillars and built in cabinetry separating the Living and Dining Room. The bonus room off the Living Room could be used as an office, playroom, or a sitting room offering great natural light. The Dining Room includes a large window seat that provides additional storage. The original double hung windows are all functional. The kitchen and original bathroom have been remodeled. The bathroom has a jetted tub, additional vanity space, and cupboards. The hallway has additional built in storage and a linen closet. An additional bathroom, laundry room, pantry, and closet were added to the back of the home. The back deck provides a great place for entertaining and relaxing. The deck is completely covered and also has sun shades. The composite decking is durable and attractive. A gardener will love the built in planters. The unattached 20 x 30 garage provides plenty of space for DIY projects and storage. All exterior and interior paint has been removed and has been repainted. Central AC and heat were replaced in 2017. Electrical service panel and wiring have been updated. New plumbing. Garage roof replaced in 2016. Sprinkler system installed in 2014.
Location
State FL
County Pinellas
Community Crescent Lake
Direction N
Rooms
Other Rooms Bonus Room, Formal Dining Room Separate
Interior
Interior Features Ceiling Fans(s), Solid Wood Cabinets
Heating Central
Cooling Central Air
Flooring Tile, Wood
Furnishings Unfurnished
Fireplace false
Appliance Dishwasher, Disposal, Dryer, Exhaust Fan, Gas Water Heater, Microwave, Range, Refrigerator, Washer
Laundry Inside, Laundry Room
Exterior
Exterior Feature Fence, French Doors, Hurricane Shutters, Irrigation System, Rain Gutters
Parking Features Driveway, Oversized, Workshop in Garage
Garage Spaces 1.0
Community Features Park, Tennis Courts
Utilities Available BB/HS Internet Available, Cable Connected, Electricity Connected, Fire Hydrant, Natural Gas Connected, Phone Available, Public, Sewer Connected, Sprinkler Well, Street Lights
View Garden
Roof Type Shingle
Porch Covered, Deck, Front Porch
Attached Garage false
Garage true
Private Pool No
Building
Lot Description Corner Lot, City Limits, Near Public Transit, Paved
Entry Level One
Foundation Crawlspace, Stem Wall
Lot Size Range Up to 10,889 Sq. Ft.
Sewer Public Sewer
Water Public
Architectural Style Craftsman
Structure Type Brick,Siding,Wood Frame
New Construction false
Construction Status Financing,Inspections
Schools
Elementary Schools Woodlawn Elementary-Pn
Middle Schools John Hopkins Middle-Pn
High Schools St. Petersburg High-Pn
Others
Pets Allowed Yes
Senior Community No
Ownership Fee Simple
Acceptable Financing Cash, Conventional, FHA, VA Loan
Listing Terms Cash, Conventional, FHA, VA Loan
Special Listing Condition None
Read Less Info
Want to know what your home might be worth? Contact us for a FREE valuation!

Our team is ready to help you sell your home for the highest possible price ASAP

© 2024 My Florida Regional MLS DBA Stellar MLS. All Rights Reserved.
Bought with SCHOFIELD REALTY INVESTMENTS
GET MORE INFORMATION




