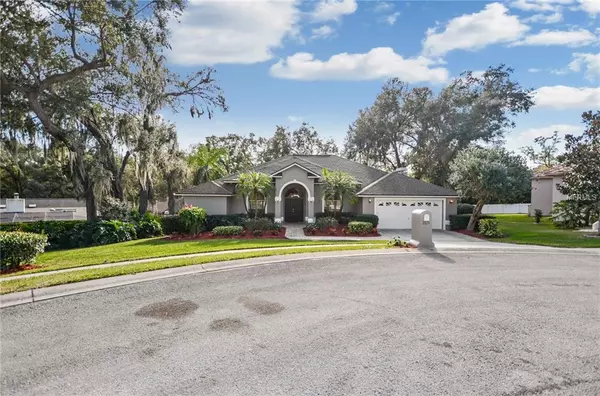For more information regarding the value of a property, please contact us for a free consultation.
Key Details
Sold Price $366,000
Property Type Single Family Home
Sub Type Single Family Residence
Listing Status Sold
Purchase Type For Sale
Square Footage 2,592 sqft
Price per Sqft $141
Subdivision Hollington Oaks
MLS Listing ID T3155529
Sold Date 04/08/19
Bedrooms 4
Full Baths 2
Construction Status Appraisal,Financing
HOA Fees $11/ann
HOA Y/N Yes
Year Built 1990
Annual Tax Amount $3,562
Lot Size 0.430 Acres
Acres 0.43
Lot Dimensions 125x150
Property Description
This is an unbelievable find on a stunning 4 bedroom SINGLE STORY custom pool home on almost 1/2 an ACRE conveniently located in Brandon in a small subdivision of only 15 homes! Beautiful and lush landscaping with stunning oak trees, this inviting, light and bright home features a separate formal dining and living room as well as a spacious family room with cozy fireplace. Take a dip in the GAS HEATED pool or relax in the hot tub on the pavered and screen enclosed patio after working in the garden or make a cocktail in either the of the wet bars both in the house or the patio. **This wonderful home features so many upgrades and wonderful touches like a BRAND NEW ROOF AND FRESHLY PAINTED, both bathrooms recently renovated with ceramic tile floors and DUAL VANITY sinks in each, gorgeous NEW durable, water/scratch resistant vinyl flooring throughout the living areas, plantation shutters, GIANT walk in master closet, walk in pantry, EXTRA work space in the large garage, a fantastic laundry room with basin sink, PAVERS on front walkway, raised ceilings and ceiling fans!** Enjoy the serenity of this wonderful and peaceful oasis where you can relax away from everything but all of shopping, dining, nightlife and everything that Brandon and Tampa have to offer are mere minutes away as are I-75, the crosstown, USF, our award winning beaches and all of the Bay areas great sporting events!
Location
State FL
County Hillsborough
Community Hollington Oaks
Zoning RSC-3
Rooms
Other Rooms Attic, Family Room, Formal Dining Room Separate, Formal Living Room Separate, Inside Utility
Interior
Interior Features Ceiling Fans(s), Crown Molding, Eat-in Kitchen, Open Floorplan, Split Bedroom, Walk-In Closet(s), Wet Bar
Heating Central, Electric, Heat Pump
Cooling Central Air
Flooring Carpet, Ceramic Tile, Vinyl
Fireplace true
Appliance Dishwasher, Disposal, Electric Water Heater, Microwave, Range, Refrigerator
Laundry Inside
Exterior
Exterior Feature Irrigation System, Sidewalk, Sliding Doors
Garage Driveway, Garage Door Opener
Garage Spaces 2.0
Pool Heated, In Ground
Utilities Available Cable Connected, Electricity Available, Sewer Available
Roof Type Shingle
Porch Covered, Deck, Screened
Attached Garage true
Garage true
Private Pool Yes
Building
Lot Description In County, Sidewalk, Paved
Foundation Slab
Lot Size Range 1/4 Acre to 21779 Sq. Ft.
Sewer Septic Tank
Water Public
Architectural Style Florida
Structure Type Block,Stucco
New Construction false
Construction Status Appraisal,Financing
Schools
Elementary Schools Brooker-Hb
Middle Schools Burns-Hb
High Schools Bloomingdale-Hb
Others
Pets Allowed Yes
Senior Community No
Ownership Fee Simple
Monthly Total Fees $11
Acceptable Financing Cash, Conventional, FHA, VA Loan
Membership Fee Required Required
Listing Terms Cash, Conventional, FHA, VA Loan
Special Listing Condition None
Read Less Info
Want to know what your home might be worth? Contact us for a FREE valuation!

Our team is ready to help you sell your home for the highest possible price ASAP

© 2024 My Florida Regional MLS DBA Stellar MLS. All Rights Reserved.
Bought with SIGNATURE REALTY ASSOCIATES
GET MORE INFORMATION




