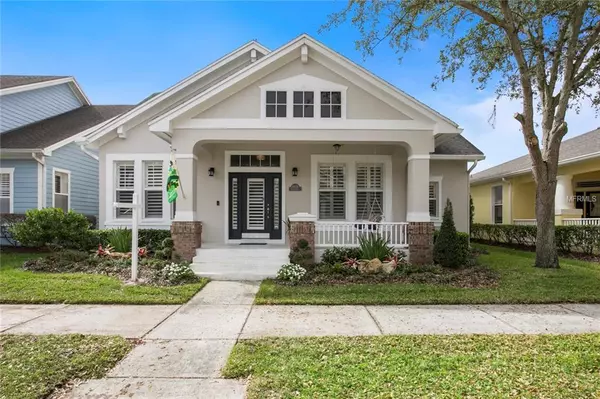For more information regarding the value of a property, please contact us for a free consultation.
Key Details
Sold Price $575,000
Property Type Single Family Home
Sub Type Single Family Residence
Listing Status Sold
Purchase Type For Sale
Square Footage 2,844 sqft
Price per Sqft $202
Subdivision Westchase Sec 323
MLS Listing ID T3158209
Sold Date 04/12/19
Bedrooms 4
Full Baths 3
Construction Status Appraisal,Inspections
HOA Fees $22/ann
HOA Y/N Yes
Year Built 2000
Annual Tax Amount $7,308
Lot Size 5,662 Sqft
Acres 0.13
Property Description
WELCOME HOME!!! This ABSOLUTELY GORGEOUS and EXTENSIVELY UPDATED 4 bedroom/3 bath home located in one the most sought after sections of WEST PARK VILLAGE has it all including a spacious upstairs BONUS ROOM. This MOVE IN READY home sits just steps away from the West Park Village community pool, tennis courts and Baybridge Park and playground. Over $100,000 in updates since 2017. The kitchen has been FULLY REMODELED featuring shaker cabinets, quartz countertops, carrara marble backsplash, Farmhouse sink, stainless steel appliances & range hood, and enormous center island. High end Coretec Laminate Flooring throughout entire home! ALL 3 BATHROOMS have been FULLY UPDATED. Custom closet organizers. Craftsman PLANTATION SHUTTERS and INTERIOR DOORS throughout, NEWER EXTERIOR and INTERIOR PAINT, NEWER WASHER & DRYER, SAFE RACKS in garage, fully fenced yard for privacy. ENJOY full access to all of the Westchase amenities including 2 community pools, tennis courts, and playgrounds. Easy walking distance to West Park Village’s many restaurants, coffee shops, and specialty stores. Close to Citrus Park Mall, International Plaza, the airport, and downtown Tampa. View the AWESOME VIRTUAL TOUR! Won’t last long-THIS ONE IS A MUST SEE!!!
Location
State FL
County Hillsborough
Community Westchase Sec 323
Zoning PD
Rooms
Other Rooms Bonus Room, Den/Library/Office, Inside Utility
Interior
Interior Features Ceiling Fans(s), Eat-in Kitchen, High Ceilings, Kitchen/Family Room Combo, Open Floorplan, Solid Surface Counters, Walk-In Closet(s), Window Treatments
Heating Natural Gas
Cooling Central Air
Flooring Ceramic Tile, Laminate, Marble
Fireplace false
Appliance Dishwasher, Disposal, Dryer, Range, Refrigerator, Washer
Laundry Inside, Laundry Room
Exterior
Exterior Feature Fence, Sidewalk
Garage Garage Faces Rear, On Street
Garage Spaces 2.0
Community Features Deed Restrictions, Golf, Playground, Pool, Sidewalks, Tennis Courts
Utilities Available Cable Connected, Electricity Connected, Natural Gas Connected, Sewer Connected, Sprinkler Recycled, Street Lights
Amenities Available Playground, Pool, Tennis Court(s)
Roof Type Shingle
Porch Covered, Front Porch, Rear Porch, Screened
Attached Garage true
Garage true
Private Pool No
Building
Lot Description Near Public Transit, Sidewalk, Paved
Foundation Slab
Lot Size Range Up to 10,889 Sq. Ft.
Sewer Public Sewer
Water Public
Architectural Style Bungalow
Structure Type Block,Stucco
New Construction false
Construction Status Appraisal,Inspections
Schools
Elementary Schools Westchase-Hb
Middle Schools Davidsen-Hb
High Schools Alonso-Hb
Others
Pets Allowed Yes
HOA Fee Include Pool
Senior Community No
Pet Size Extra Large (101+ Lbs.)
Ownership Fee Simple
Monthly Total Fees $22
Acceptable Financing Cash, Conventional
Membership Fee Required Required
Listing Terms Cash, Conventional
Num of Pet 4
Special Listing Condition None
Read Less Info
Want to know what your home might be worth? Contact us for a FREE valuation!

Our team is ready to help you sell your home for the highest possible price ASAP

© 2024 My Florida Regional MLS DBA Stellar MLS. All Rights Reserved.
Bought with KELLER WILLIAMS SOUTH TAMPA
GET MORE INFORMATION




