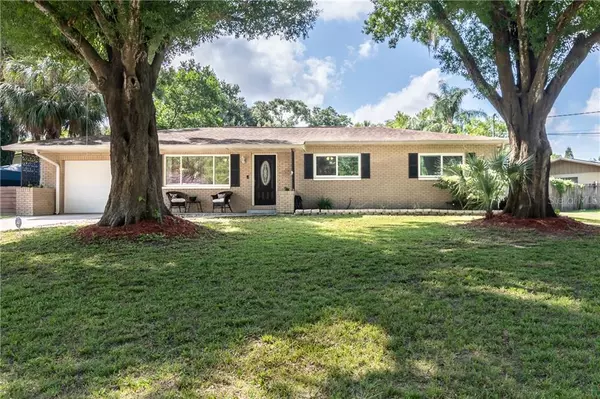For more information regarding the value of a property, please contact us for a free consultation.
Key Details
Sold Price $220,000
Property Type Single Family Home
Sub Type Single Family Residence
Listing Status Sold
Purchase Type For Sale
Square Footage 1,316 sqft
Price per Sqft $167
Subdivision Green Meadow Estates Un 1
MLS Listing ID T3184153
Sold Date 08/15/19
Bedrooms 3
Full Baths 2
Construction Status No Contingency
HOA Y/N No
Year Built 1966
Annual Tax Amount $1,803
Lot Size 0.400 Acres
Acres 0.4
Property Description
WELCOMING, PRISTINE CURB APPEAL with FRONT PORCH and STATELY OAK TREES SHADING the traditional POOL home on HUGE CORNER LOT! This PRISTINE 3 bedroom, 2 bath 1 car garage home features 1316 SF, beautiful tiled floors, CROWN MOLDING and OPEN family room. An abundance of natural lighting flows throughout this charming home and it includes lots of storage! Nicely UPDATED CHEF'S kitchen features striking paneled WOOD cabinets, GRANITE countertops, de co tiled backsplash, newer STAINLESS steel appliances, breakfast bar and eat in kitchen with FRENCH DOORS accessing lanai. The SPACIOUS MASTER SUITE boasts a large bathroom with GRANITE vanity, tiled shower and access to pool deck. Additional 2 bedrooms offer ample space and carpeted floors, and share a bath that has been UPGRADED with GRANITE/ wood vanity. Outdoor space is an entertainers dream with SCREENED IN LANAI and sparkling chlorine POOL situated on a large FENCED in the backyard with STORAGE SHED for your equipment. Park your boat or RV in the LARGE SIDE YARD because there is NO HOA! Convenient washer/Dryer hookups in garage and gas hot water heater. No stone has been upturned with this beautiful remodel including newer lighting fixtures and a newer roof. Centrally located in Brandon just east of Tampa and minutes to I-4 and 75! Close to shopping, fine dining, world class entertainment, arts and much more!!! Call for a showing today before this amazing home passes you by, and move right on in!
Location
State FL
County Hillsborough
Community Green Meadow Estates Un 1
Zoning RSC-6
Rooms
Other Rooms Attic, Family Room
Interior
Interior Features Crown Molding, Eat-in Kitchen, Solid Wood Cabinets, Stone Counters
Heating Central
Cooling Central Air
Flooring Carpet, Tile, Vinyl
Fireplace false
Appliance Dishwasher, Gas Water Heater, Microwave, Range, Refrigerator
Laundry In Garage
Exterior
Exterior Feature Fence, French Doors, Lighting, Rain Gutters
Garage Driveway, Garage Door Opener
Garage Spaces 1.0
Pool In Ground, Screen Enclosure, Vinyl
Utilities Available BB/HS Internet Available, Cable Available, Cable Connected, Electricity Connected
Roof Type Shingle
Porch Front Porch, Patio, Screened
Attached Garage true
Garage true
Private Pool Yes
Building
Lot Description Paved
Entry Level One
Foundation Slab
Lot Size Range 1/4 Acre to 21779 Sq. Ft.
Sewer Septic Tank
Water Public
Structure Type Block
New Construction false
Construction Status No Contingency
Schools
Elementary Schools Schmidt-Hb
Middle Schools Mclane-Hb
High Schools Brandon-Hb
Others
Pets Allowed Yes
Senior Community No
Ownership Fee Simple
Acceptable Financing Cash, Conventional, FHA, VA Loan
Listing Terms Cash, Conventional, FHA, VA Loan
Special Listing Condition None
Read Less Info
Want to know what your home might be worth? Contact us for a FREE valuation!

Our team is ready to help you sell your home for the highest possible price ASAP

© 2024 My Florida Regional MLS DBA Stellar MLS. All Rights Reserved.
Bought with PINEYWOODS REALTY LLC
GET MORE INFORMATION




