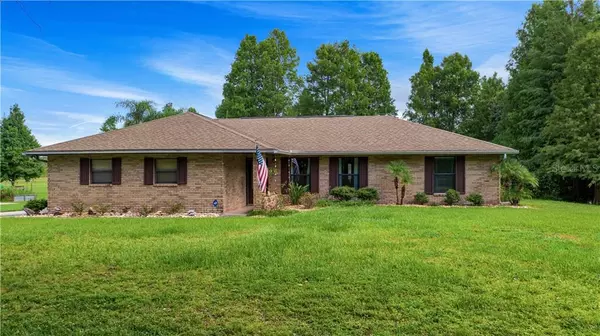For more information regarding the value of a property, please contact us for a free consultation.
Key Details
Sold Price $385,000
Property Type Single Family Home
Sub Type Single Family Residence
Listing Status Sold
Purchase Type For Sale
Square Footage 1,746 sqft
Price per Sqft $220
Subdivision Seminole Land & Inv Co
MLS Listing ID O5806358
Sold Date 09/23/19
Bedrooms 3
Full Baths 2
Construction Status No Contingency
HOA Y/N No
Year Built 1989
Annual Tax Amount $3,108
Lot Size 6.400 Acres
Acres 6.4
Lot Dimensions 214 x 1303
Property Description
This solidly built, superbly maintained split plan brick ranch pool home on 6.4 acres with a large workshop building and a fishing pond is sure to delight. The all-stainless kitchen with solid wood cabinets flows into a spacious dinette area which opens on one side to the bright, airy living room and, on the other, to the large Florida room – a great setup for family gatherings or entertaining. The Florida room at the back of the home opens out to the expansive covered porch and pool deck – all enclosed with an attractive screened lanai. The secluded master suite includes a renovated master bath with a beautiful glass/stone walk-in shower. At the other end of the home, two roomy bedrooms on opposite sides of the hall share a completely renovated guest bathroom.
Across from the 23x23 2-car garage, spread out your tools and projects in the huge detached workshop with a 22’x29’ finished workshop, a 12’ x 29’ unfinished workshop and three car ports – one secured by a garage door. Bring your toys to enjoy enjoy 6.4 rambling acres and the fishing pond. No HOA! Be sure to take the VIRTUAL TOUR! Less than 25 minutes to Lake Nona Medical City; 30 minutes to Disney. All measurements approximate and should be verified by buyer.
Location
State FL
County Osceola
Community Seminole Land & Inv Co
Zoning AC
Rooms
Other Rooms Florida Room, Inside Utility
Interior
Interior Features Eat-in Kitchen, Open Floorplan, Solid Wood Cabinets, Split Bedroom, Thermostat, Vaulted Ceiling(s), Walk-In Closet(s), Window Treatments
Heating Central, Electric, Heat Pump
Cooling Central Air
Flooring Ceramic Tile, Laminate
Fireplace false
Appliance Dishwasher, Disposal, Dryer, Electric Water Heater, Exhaust Fan, Ice Maker, Microwave, Range, Range Hood, Refrigerator, Washer, Water Filtration System, Water Softener
Laundry Inside
Exterior
Exterior Feature Lighting
Garage Driveway, Garage Door Opener, Garage Faces Side, Parking Pad
Garage Spaces 2.0
Pool Auto Cleaner, Child Safety Fence, Gunite, Heated, In Ground, Lighting, Pool Sweep, Screen Enclosure, Self Cleaning, Tile
Utilities Available BB/HS Internet Available, Cable Connected, Phone Available, Public, Underground Utilities
Waterfront true
Waterfront Description Pond
View Y/N 1
Water Access 1
Water Access Desc Pond
View Trees/Woods, Water
Roof Type Shingle
Porch Covered, Enclosed, Front Porch, Rear Porch, Screened
Attached Garage true
Garage true
Private Pool Yes
Building
Lot Description Oversized Lot, Street Dead-End, Private, Zoned for Horses
Entry Level One
Foundation Slab
Lot Size Range 5 to less than 10
Sewer Septic Tank
Water Well
Architectural Style Ranch
Structure Type Brick
New Construction false
Construction Status No Contingency
Schools
Elementary Schools Neptune Elementary
Middle Schools Neptune Middle (6-8)
High Schools St. Cloud High School
Others
Senior Community No
Ownership Fee Simple
Acceptable Financing Cash, Conventional, FHA, USDA Loan, VA Loan
Listing Terms Cash, Conventional, FHA, USDA Loan, VA Loan
Special Listing Condition None
Read Less Info
Want to know what your home might be worth? Contact us for a FREE valuation!

Our team is ready to help you sell your home for the highest possible price ASAP

© 2024 My Florida Regional MLS DBA Stellar MLS. All Rights Reserved.
Bought with HEARTHSTONE REALTY GROUP
GET MORE INFORMATION




