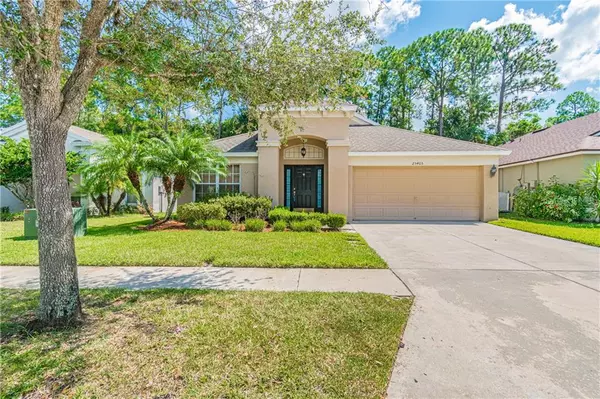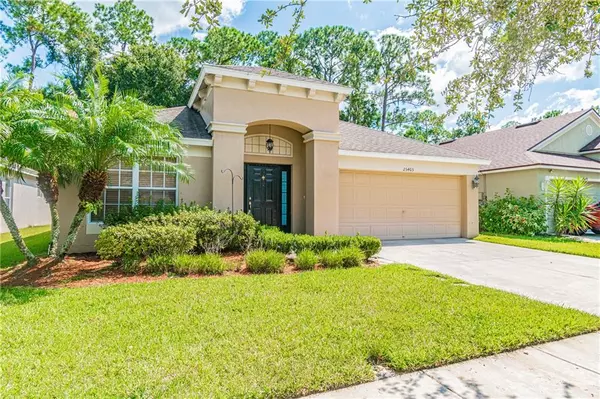For more information regarding the value of a property, please contact us for a free consultation.
Key Details
Sold Price $240,000
Property Type Single Family Home
Sub Type Single Family Residence
Listing Status Sold
Purchase Type For Sale
Square Footage 1,936 sqft
Price per Sqft $123
Subdivision Lexington Oaks Villages 21 & 22
MLS Listing ID T3198844
Sold Date 12/06/19
Bedrooms 4
Full Baths 2
Construction Status Financing
HOA Fees $5/ann
HOA Y/N Yes
Year Built 2003
Annual Tax Amount $3,318
Lot Size 5,662 Sqft
Acres 0.13
Property Description
Nestled in the desirable Lexington Oaks golf community located in MAYWOOD village, this cozy home awaits you. Enter through the front door into the bright foyer that leads into the formal living and dining area--perfect for entertaining guests, friends, or family. The large Master Suite is located just off of the formal dining room, is large enough for a King Suite and has a fabulous walk-in closet. The master bath has dual sinks, walk-in shower, and a garden tub. The split floor plan allows plenty of privacy for the homeowner and features three more nice sized bedrooms with a full bath on the other side of the home. The spacious kitchen boasts tile floors, stainless steel appliances, built-in desk, solid surface counters, plenty of oak cabinets, and eat-in dining space. The warm and welcoming family room is the perfect place to watch TV or quietly wind down after a long day. Sliding glass doors open up to the large oversized screened-in lanai with plenty of room to entertain, play, or just relax. No backyard neighbors--only tranquil conservation and nature. The fully fenced in yard is perfect for those looking for privacy. Lexington Oaks is a deed-restricted golf community with many amenities including a championship 18-hole golf course, fitness center, heated pool, soccer, tennis, basketball & volleyball courts, playground, splash pad, clubhouse, and the new Omari's Bar & grill. Lexington Oaks is conveniently located near daycares, schools, hospitals, restaurants and several major shopping districts.
Location
State FL
County Pasco
Community Lexington Oaks Villages 21 & 22
Zoning MPUD
Rooms
Other Rooms Family Room, Inside Utility
Interior
Interior Features Ceiling Fans(s), Eat-in Kitchen, High Ceilings, Kitchen/Family Room Combo, Living Room/Dining Room Combo, Solid Surface Counters, Thermostat, Walk-In Closet(s)
Heating Central, Electric
Cooling Central Air
Flooring Carpet, Ceramic Tile, Laminate
Furnishings Unfurnished
Fireplace false
Appliance Dishwasher, Disposal, Dryer, Kitchen Reverse Osmosis System, Microwave, Range, Refrigerator, Washer, Water Purifier, Water Softener
Laundry Inside, Laundry Room
Exterior
Exterior Feature Fence, Hurricane Shutters, Irrigation System, Satellite Dish, Sidewalk, Sliding Doors
Garage Driveway, Garage Door Opener
Garage Spaces 2.0
Community Features Deed Restrictions, Fitness Center, Golf Carts OK, Golf, No Truck/RV/Motorcycle Parking, Park, Playground, Pool, Sidewalks, Tennis Courts
Utilities Available Cable Available, Electricity Connected, Phone Available, Public, Sewer Connected, Sprinkler Meter, Street Lights, Underground Utilities
Amenities Available Clubhouse, Fence Restrictions, Fitness Center, Golf Course, Park, Playground, Pool, Security, Tennis Court(s), Vehicle Restrictions
View Trees/Woods
Roof Type Shingle
Porch Covered, Enclosed, Patio, Screened
Attached Garage true
Garage true
Private Pool No
Building
Lot Description Conservation Area, City Limits, Near Golf Course, Sidewalk, Paved
Entry Level One
Foundation Slab
Lot Size Range Up to 10,889 Sq. Ft.
Sewer Public Sewer
Water Public
Architectural Style Florida
Structure Type Stucco
New Construction false
Construction Status Financing
Others
Pets Allowed Yes
HOA Fee Include Pool,Escrow Reserves Fund,Management,Pool,Recreational Facilities
Senior Community No
Ownership Fee Simple
Monthly Total Fees $5
Acceptable Financing Cash, Conventional
Membership Fee Required Required
Listing Terms Cash, Conventional
Special Listing Condition None
Read Less Info
Want to know what your home might be worth? Contact us for a FREE valuation!

Our team is ready to help you sell your home for the highest possible price ASAP

© 2024 My Florida Regional MLS DBA Stellar MLS. All Rights Reserved.
Bought with FUTURE HOME REALTY INC
GET MORE INFORMATION




