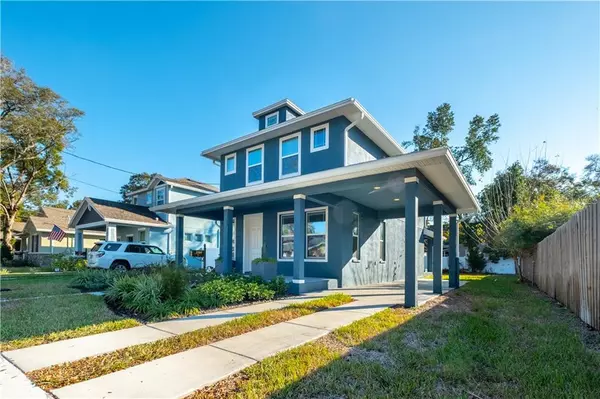For more information regarding the value of a property, please contact us for a free consultation.
Key Details
Sold Price $365,000
Property Type Single Family Home
Sub Type Single Family Residence
Listing Status Sold
Purchase Type For Sale
Square Footage 1,672 sqft
Price per Sqft $218
Subdivision Arlington Heights
MLS Listing ID T3208992
Sold Date 06/01/20
Bedrooms 3
Full Baths 2
Half Baths 1
HOA Y/N No
Year Built 2018
Annual Tax Amount $4,924
Lot Size 4,791 Sqft
Acres 0.11
Property Description
NEW CONSTRUCTION BUNGALOW!!! This terrific Craftsman with porte-cochère is reminiscent of simpler times in Tampa Heights. The main level of this open concept plan is all about entertaining and enjoying life at home. The great room, designer kitchen and dining room are all under volume ceilings giving this living space an airy, welcoming feel. The kitchen comes standard with granite counters, maple cabinets, and 18" ceramic tile flooring. The bedrooms upstairs offer desirable features like a Jack and Jill bath, and vaulted ceiling and walk-in closet (bed #3). The generous master bedroom is awesome with a tray ceiling and dual walk-in closets. Homeowners will enjoy the energy efficiency and insurance savings and that comes from the build quality. Located in the emerging market of Tampa Heights near the Waterworks Park, this home is situated close to great restaurants, cool shops, and all that downtown Tampa has to offer!
Location
State FL
County Hillsborough
Community Arlington Heights
Zoning RS-50
Interior
Interior Features Ceiling Fans(s), Crown Molding, Eat-in Kitchen, High Ceilings, Kitchen/Family Room Combo, Open Floorplan, Stone Counters, Walk-In Closet(s)
Heating Central
Cooling Central Air
Flooring Carpet, Ceramic Tile
Fireplace false
Appliance Built-In Oven, Dishwasher, Disposal, Dryer, Electric Water Heater, Exhaust Fan, Microwave, Range, Refrigerator, Washer
Laundry Inside, Laundry Room, Upper Level
Exterior
Exterior Feature Irrigation System, Lighting, Rain Gutters, Sidewalk
Garage Alley Access, Covered, Driveway, On Street, Portico, Tandem
Utilities Available BB/HS Internet Available, Cable Available, Electricity Connected
Roof Type Shingle
Porch Covered, Front Porch, Rear Porch
Garage false
Private Pool No
Building
Lot Description City Limits, Paved
Entry Level Two
Foundation Slab
Lot Size Range Up to 10,889 Sq. Ft.
Sewer Public Sewer
Water Public
Architectural Style Bungalow, Craftsman, Custom
Structure Type Block,Concrete,Stucco
New Construction false
Schools
Elementary Schools Graham-Hb
Middle Schools Madison-Hb
High Schools Hillsborough-Hb
Others
Senior Community No
Ownership Fee Simple
Acceptable Financing Cash, Conventional, VA Loan
Listing Terms Cash, Conventional, VA Loan
Special Listing Condition None
Read Less Info
Want to know what your home might be worth? Contact us for a FREE valuation!

Our team is ready to help you sell your home for the highest possible price ASAP

© 2024 My Florida Regional MLS DBA Stellar MLS. All Rights Reserved.
Bought with MVP REALTY ASSOCIATES, LLC
GET MORE INFORMATION




