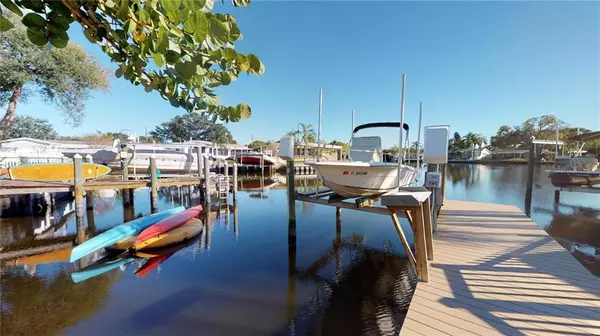For more information regarding the value of a property, please contact us for a free consultation.
Key Details
Sold Price $525,000
Property Type Single Family Home
Sub Type Single Family Residence
Listing Status Sold
Purchase Type For Sale
Square Footage 2,027 sqft
Price per Sqft $259
Subdivision Sun Plaza Isles Sec 5
MLS Listing ID U8070146
Sold Date 02/13/20
Bedrooms 3
Full Baths 2
HOA Y/N No
Year Built 1964
Annual Tax Amount $2,571
Lot Size 7,840 Sqft
Acres 0.18
Lot Dimensions 75x102
Property Description
Peace and calm will greet you in this beautiful, Florida-friendly landscaped, well maintained waterfront home located on a quiet canal in northeast St Petersburg. Paddleboard to Weedon Island State Preserve or drop your boat from the 7000 lb. lift to run out to the Riviera Bay and beyond to Tampa Bay. A beautiful warranted Azek composite, back deck and dock were installed in 2018. The home is situated on a cul-de-sac street with quick access to downtown St. Pete, TIA and the Gulf beaches. Upon entering the 2,027 Sq Ft home you will find wide-open spaces where living, dining and family rooms blend for entertaining your guests. The kitchen is outfitted with all stainless-steel appliances and solid wood cabinets. The home is equipped with a natural gas cooking range, water heater and central heat. The master bedroom has an adjoining space currently used as an office which could easily be converted into a 4th bedroom. A covered and screened side porch provides an additional outside experience. A new, energy rated, 16’ sliding glass door was installed providing lovely view of the water. Fitted hurricane panels are included for all windows and the sliding door. Storage space abounds with an over-sized 2 car garage, attic access and storage shed. HVAC and water heater were replaced in 2016 and the flat roof was replaced in 2015. The home’s exterior was repainted 1 year ago. See the virtual tour and flyover of the home.
Location
State FL
County Pinellas
Community Sun Plaza Isles Sec 5
Direction NE
Rooms
Other Rooms Den/Library/Office
Interior
Interior Features Ceiling Fans(s), Eat-in Kitchen, Living Room/Dining Room Combo, Open Floorplan, Solid Wood Cabinets, Split Bedroom
Heating Central, Natural Gas
Cooling Central Air
Flooring Carpet, Ceramic Tile
Fireplace false
Appliance Dishwasher, Disposal, Gas Water Heater, Microwave, Range, Refrigerator
Exterior
Exterior Feature Hurricane Shutters, Rain Gutters, Sliding Doors
Garage Driveway, Garage Door Opener, On Street, Oversized
Garage Spaces 2.0
Utilities Available Cable Connected, Electricity Connected, Natural Gas Connected, Sewer Connected, Sprinkler Recycled
Waterfront true
Waterfront Description Canal - Saltwater
View Y/N 1
Water Access 1
Water Access Desc Canal - Saltwater
View Water
Roof Type Tile
Porch Covered, Deck, Front Porch, Screened, Side Porch
Attached Garage true
Garage true
Private Pool No
Building
Lot Description City Limits, Near Public Transit, Street Dead-End, Paved
Story 1
Entry Level One
Foundation Slab
Lot Size Range Up to 10,889 Sq. Ft.
Sewer Public Sewer
Water Public
Architectural Style Ranch
Structure Type Block,Wood Frame
New Construction false
Schools
Elementary Schools Sawgrass Lake Elementary-Pn
Middle Schools Meadowlawn Middle-Pn
High Schools Northeast High-Pn
Others
Senior Community No
Ownership Fee Simple
Acceptable Financing Cash, Conventional, VA Loan
Listing Terms Cash, Conventional, VA Loan
Special Listing Condition None
Read Less Info
Want to know what your home might be worth? Contact us for a FREE valuation!

Our team is ready to help you sell your home for the highest possible price ASAP

© 2024 My Florida Regional MLS DBA Stellar MLS. All Rights Reserved.
Bought with COLDWELL BANKER RESIDENTIAL
GET MORE INFORMATION




