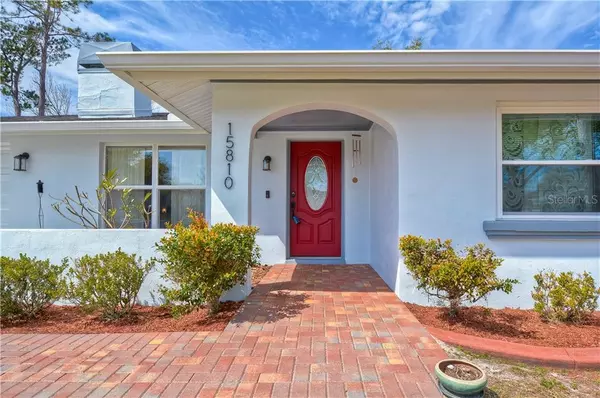For more information regarding the value of a property, please contact us for a free consultation.
Key Details
Sold Price $305,000
Property Type Single Family Home
Sub Type Single Family Residence
Listing Status Sold
Purchase Type For Sale
Square Footage 1,421 sqft
Price per Sqft $214
Subdivision Northdale Sec C Unit 1
MLS Listing ID T3229363
Sold Date 04/03/20
Bedrooms 4
Full Baths 2
Construction Status Appraisal,Inspections
HOA Fees $4/ann
HOA Y/N Yes
Year Built 1979
Annual Tax Amount $3,864
Lot Size 9,583 Sqft
Acres 0.22
Lot Dimensions 88x110
Property Description
FULLY UPDATED POOL HOME IN NORTHDALE. Wow! You will not believe all the beautiful updates the owners have made to this home. As you enter through the charming red door you will find a spacious family room complete with a refinished wood burning fireplace. The kitchen and dining room are also open to this area, making it the perfect space for entertaining. The kitchen was redone in 2019 to include soft close cabinets, subway tile backsplash, as well as an abundance of counter space, and from here you can gaze out onto the well maintained backyard. To the left of the kitchen is a newly added laundry room/flex space that has direct access to the garage. The backyard features new and low maintenance landscaping, a new firepit, and green space perfect for both family and four legged friends alike. Escape from the sun under the covered patio area, or soak up the rays in the saltwater pool that was resurfaced in 2018. The master bedroom contains plenty of closet space and an ensuite bathroom, and all additional bedrooms are spacious and get great natural light. This home is stunning and is in a fantastic area with close shopping and dining, and easy access to the airport and downtown Tampa. Call today for a private showing! NOTE: Current refrigerator will be replaced with a stainless steel refrigerator!
Location
State FL
County Hillsborough
Community Northdale Sec C Unit 1
Zoning PD
Rooms
Other Rooms Attic
Interior
Interior Features Ceiling Fans(s), Open Floorplan
Heating Central
Cooling Central Air
Flooring Hardwood, Laminate, Tile, Vinyl
Fireplaces Type Family Room, Wood Burning
Fireplace true
Appliance Dishwasher, Disposal, Dryer, Electric Water Heater, Microwave, Range, Range Hood, Washer
Laundry Inside, Laundry Room
Exterior
Exterior Feature Fence, French Doors, Sidewalk
Garage Spaces 2.0
Fence Wood
Pool In Ground
Utilities Available Public, Street Lights
Roof Type Shingle
Porch Covered, Front Porch, Patio
Attached Garage true
Garage true
Private Pool Yes
Building
Lot Description Corner Lot, Sidewalk, Paved
Story 1
Entry Level One
Foundation Slab
Lot Size Range Up to 10,889 Sq. Ft.
Sewer Public Sewer
Water Public
Structure Type Block,Concrete,Stucco
New Construction false
Construction Status Appraisal,Inspections
Others
Pets Allowed Yes
Senior Community No
Ownership Fee Simple
Monthly Total Fees $4
Acceptable Financing Cash, Conventional, FHA, VA Loan
Membership Fee Required Optional
Listing Terms Cash, Conventional, FHA, VA Loan
Special Listing Condition None
Read Less Info
Want to know what your home might be worth? Contact us for a FREE valuation!

Our team is ready to help you sell your home for the highest possible price ASAP

© 2024 My Florida Regional MLS DBA Stellar MLS. All Rights Reserved.
Bought with KELLER WILLIAMS TAMPA PROP.
GET MORE INFORMATION




