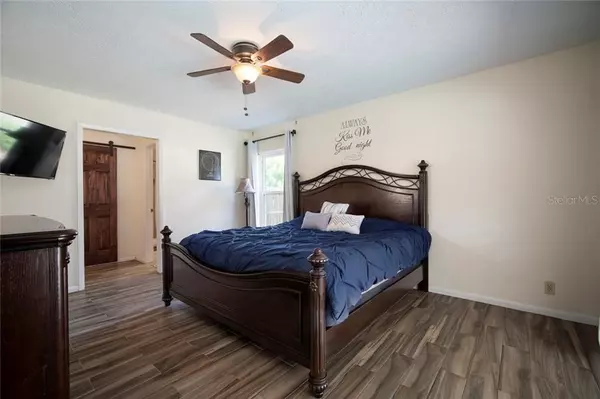For more information regarding the value of a property, please contact us for a free consultation.
Key Details
Sold Price $326,400
Property Type Single Family Home
Sub Type Single Family Residence
Listing Status Sold
Purchase Type For Sale
Square Footage 1,750 sqft
Price per Sqft $186
Subdivision Suarez Sub Unit 1
MLS Listing ID T3241278
Sold Date 07/23/20
Bedrooms 3
Full Baths 2
Construction Status Financing
HOA Fees $6/ann
HOA Y/N Yes
Year Built 1977
Annual Tax Amount $3,212
Lot Size 0.330 Acres
Acres 0.33
Property Description
Check out the virtual tour here: https://www.dropbox.com/s/vlfhrhj4qked4zj/15506%20Wetstone%20Dr%20-%20MLS.mov?dl=0. This is it! Here’s your chance to own an upgraded pool home in the highly sought after Country Grove community. Boasting nearly 1,800 square feet of living space, this three bedroom, two bathroom home is exploding with charm throughout. A split-bedroom floor plan separates your master retreat from the remaining bedrooms. The barn door to your walk-in closet ensures you can maximize your wardrobe. The master bedroom and oversized great room are equipped with wood-plank porcelain tile flooring, offering stunning aesthetics and extreme durability. The owners handled the upgrades here: a fully renovated air conditioning system (late 2018), including insulation and duct work, smart thermostat, and newer energy-star sliding doors and windows - all that’s left to do is pack your bags. Your backyard sanctuary offers a prime area for year round entertaining. The screened-in, salt water Pebble-Tech pool and recently sealed brick-paver patio invites you to escape the Florida sunshine and the exterior fence ensures ultimate privacy. With a convenient location to great schools, excellent dining, Interstate 75/275, downtown Tampa, Zoo Tampa, Busch Gardens and Tampa International Airport, this home will not last long. Call today to schedule your private showing!
Location
State FL
County Hillsborough
Community Suarez Sub Unit 1
Zoning RSC-4
Rooms
Other Rooms Attic, Bonus Room, Family Room, Formal Dining Room Separate, Formal Living Room Separate
Interior
Interior Features Built-in Features, Ceiling Fans(s), Eat-in Kitchen, Other, Split Bedroom, Thermostat, Walk-In Closet(s), Window Treatments
Heating Central
Cooling Central Air
Flooring Carpet, Ceramic Tile, Tile
Fireplace false
Appliance Dishwasher, Disposal, Electric Water Heater, Microwave, Range
Laundry In Garage
Exterior
Exterior Feature Fence, Lighting, Other, Sidewalk, Sliding Doors
Garage Driveway, Garage Door Opener, On Street
Garage Spaces 2.0
Fence Wood
Pool Auto Cleaner, In Ground, Lighting, Other, Salt Water, Screen Enclosure, Self Cleaning
Community Features Sidewalks
Utilities Available BB/HS Internet Available, Cable Available, Electricity Connected, Other, Street Lights
Amenities Available Other
View Trees/Woods
Roof Type Shingle
Porch Covered, Deck, Rear Porch, Screened
Attached Garage true
Garage true
Private Pool Yes
Building
Lot Description In County, Near Golf Course, Oversized Lot, Sidewalk, Paved, Unincorporated
Entry Level One
Foundation Slab
Lot Size Range 1/4 Acre to 21779 Sq. Ft.
Sewer Septic Tank
Water Public
Architectural Style Contemporary
Structure Type Block
New Construction false
Construction Status Financing
Others
Pets Allowed Yes
HOA Fee Include Other
Senior Community No
Pet Size Large (61-100 Lbs.)
Ownership Fee Simple
Monthly Total Fees $6
Acceptable Financing Cash, Conventional, FHA, VA Loan
Membership Fee Required Required
Listing Terms Cash, Conventional, FHA, VA Loan
Num of Pet 2
Special Listing Condition None
Read Less Info
Want to know what your home might be worth? Contact us for a FREE valuation!

Our team is ready to help you sell your home for the highest possible price ASAP

© 2024 My Florida Regional MLS DBA Stellar MLS. All Rights Reserved.
Bought with REAL LIVING CASA FINA REALTY
GET MORE INFORMATION




