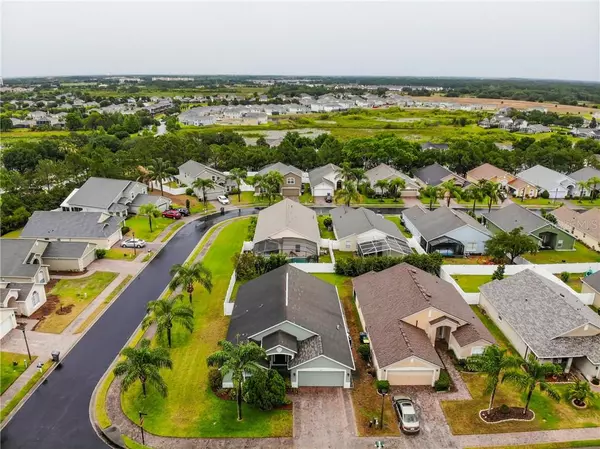For more information regarding the value of a property, please contact us for a free consultation.
Key Details
Sold Price $235,000
Property Type Single Family Home
Sub Type Single Family Residence
Listing Status Sold
Purchase Type For Sale
Square Footage 1,850 sqft
Price per Sqft $127
Subdivision Green At West Haven Ph 01
MLS Listing ID S5034078
Sold Date 07/28/20
Bedrooms 3
Full Baths 2
Construction Status Appraisal,Financing,Inspections
HOA Fees $221/mo
HOA Y/N Yes
Year Built 2004
Annual Tax Amount $2,990
Lot Size 6,534 Sqft
Acres 0.15
Lot Dimensions 55'x115'
Property Description
WELL MAINTAINED home in the desirable THE GREEN community. Excellent location to I4 which takes you to both coasts. Minutes away from trendy CHAMPIONSGATE restaurants, supermarkets, POSNER PARK shopping mall, HEART OF FLORIDA hospital and more. This home welcomes you as you enter the WIDE FOYER, has a formal dining room, living room, EAT-IN SPACE in kitchen overlooking the back yard. Floors are TILED IN WET AREAS, MASTER AND 1ST BEDROOMS have WOOD FLOORS, 2nd BEDROOM HAS CARPET. Granite counter tops in kitchen, all appliances are included. Exterior walls have been freshly painted, interior is in good condition. Ceiling fans. Master bath has a GARDEN TUB in addition to a SHOWER STALL, granite counter top.
PROPERTY IS ON A CORNER VINYL FENCED LOT, SCREEN PORCH, an additional PATIO WITH PAVERS for extra space. Even a PEACH TREE!! HOA includes LAWN MAINTENANCE, CABLE AND INTERNET (PLEASE VERIFY WITH HOA MANAGEMENT). SOLD AS IS, buyer and buyers' agent to verify measurements, HOA restrictions, etc. All information believed to be accurate but not warranted. Short term rentals are not allowed in The Green. Seller is leaving some furniture for his convenience and it has no monetary value. Please see list on attachments.
Community is gated, it offers a community pool, cabana. What are you waiting for? Come and take a look!!!!
Location
State FL
County Polk
Community Green At West Haven Ph 01
Zoning SFR
Interior
Interior Features Ceiling Fans(s), Eat-in Kitchen, High Ceilings, Open Floorplan, Solid Surface Counters, Split Bedroom, Vaulted Ceiling(s), Walk-In Closet(s)
Heating Central, Electric, Heat Pump
Cooling Central Air
Flooring Carpet, Tile, Wood
Fireplace false
Appliance Dishwasher, Disposal, Dryer, Gas Water Heater, Microwave, Range, Refrigerator, Washer
Laundry Inside
Exterior
Exterior Feature Fence, Irrigation System, Sidewalk, Sliding Doors
Garage Driveway, Garage Door Opener
Garage Spaces 2.0
Fence Vinyl
Community Features Deed Restrictions, Gated, Playground, Pool, Sidewalks, Tennis Courts
Utilities Available Cable Available, Cable Connected, Electricity Available, Electricity Connected, Natural Gas Available, Natural Gas Connected, Sewer Available, Sewer Connected, Street Lights, Underground Utilities, Water Available, Water Connected
Amenities Available Gated, Playground
Waterfront false
Roof Type Shingle
Porch Patio, Porch, Rear Porch, Screened
Attached Garage true
Garage true
Private Pool No
Building
Lot Description Corner Lot, Sidewalk, Paved
Entry Level One
Foundation Slab
Lot Size Range Up to 10,889 Sq. Ft.
Sewer Public Sewer
Water None
Architectural Style Florida
Structure Type Block,Stucco
New Construction false
Construction Status Appraisal,Financing,Inspections
Others
Pets Allowed Yes
HOA Fee Include Cable TV,Internet,Maintenance Grounds
Senior Community No
Ownership Fee Simple
Monthly Total Fees $221
Acceptable Financing Cash, Conventional
Membership Fee Required Required
Listing Terms Cash, Conventional
Special Listing Condition None
Read Less Info
Want to know what your home might be worth? Contact us for a FREE valuation!

Our team is ready to help you sell your home for the highest possible price ASAP

© 2024 My Florida Regional MLS DBA Stellar MLS. All Rights Reserved.
Bought with THE FIRM RE
GET MORE INFORMATION




