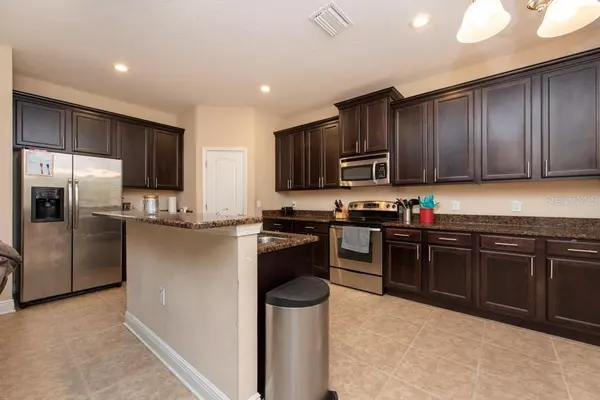For more information regarding the value of a property, please contact us for a free consultation.
Key Details
Sold Price $380,000
Property Type Single Family Home
Sub Type Single Family Residence
Listing Status Sold
Purchase Type For Sale
Square Footage 2,168 sqft
Price per Sqft $175
Subdivision Port Tampa Communities Sub
MLS Listing ID T3244297
Sold Date 09/14/20
Bedrooms 4
Full Baths 3
Construction Status No Contingency
HOA Fees $33/mo
HOA Y/N Yes
Year Built 2012
Annual Tax Amount $3,454
Lot Size 3,484 Sqft
Acres 0.08
Lot Dimensions 40.39x90
Property Description
JUST MINUTES TO MacDill Air Force Base!! THIS STUNNING SOUTH TAMPA 4bed/3bath/2cg newer home on a private lot with LOW HOA fees. This 2100+ SF home features lavish upgrades and flawless architectural details throughout. You’re welcomed by a large covered front porch before entering the foyer to a BEAUTIFUL FORMAL DINING ROOM with a lot of natural light. You will love preparing your favorite meals in the EXPANSIVE CHEF’S KITCHEN featuring an abundance of cabinetry, AND A LARGE ISLAND. You can host many family gatherings in the SPACIOUS GREAT ROOM that leads out to the IMPRESSIVE LARGE COVERED LANAI. Also, on the main floor, you will find a BEDROOM/OFFICE AND FULL BATH. This home's second floor features two roomy secondary bedrooms. The OWNER'S SUITE SHOWCASES TRAY CEILINGS, AND A DELUXE BATHROOM with large walk-in closet, dual vanities, and separate soaking tub/shower. The UPSTAIRS LAUNDRY makes this task a breeze. This home has been well maintained giving you a sense of maintenance free living. Enjoy spending time in your FENCED BACKYARD. Here you will find great outdoor space for a family garden, perfect for pets, or catching up with family and friends. Make it your own! This nicely UPGRADED home is ideally located minutes to dining, schools, shopping centers, the gorgeous GULF BEACHES, with easy access to DOWNTOWN TAMPA! This charming home will SELL FAST!
Location
State FL
County Hillsborough
Community Port Tampa Communities Sub
Zoning PD
Rooms
Other Rooms Attic, Formal Dining Room Separate
Interior
Interior Features Built-in Features, Ceiling Fans(s), Eat-in Kitchen, In Wall Pest System, Kitchen/Family Room Combo, Open Floorplan, Pest Guard System, Stone Counters, Tray Ceiling(s), Walk-In Closet(s)
Heating Central
Cooling Central Air
Flooring Carpet, Ceramic Tile
Fireplace false
Appliance Dishwasher, Disposal, Electric Water Heater, Exhaust Fan, Ice Maker, Microwave, Range, Refrigerator
Laundry Laundry Room, Upper Level
Exterior
Exterior Feature Fence, Hurricane Shutters, Irrigation System, Rain Gutters, Sliding Doors
Garage Driveway, Garage Door Opener, Garage Faces Rear
Garage Spaces 2.0
Community Features Deed Restrictions, Sidewalks
Utilities Available BB/HS Internet Available, Cable Available, Cable Connected
View Trees/Woods
Roof Type Shingle
Porch Covered, Front Porch, Rear Porch
Attached Garage false
Garage true
Private Pool No
Building
Lot Description Flood Insurance Required, Sidewalk
Story 2
Entry Level Two
Foundation Slab
Lot Size Range Up to 10,889 Sq. Ft.
Sewer Public Sewer
Water Public
Structure Type Stucco,Wood Frame
New Construction false
Construction Status No Contingency
Schools
Elementary Schools West Shore-Hb
Middle Schools Monroe-Hb
High Schools Robinson-Hb
Others
Pets Allowed Yes
HOA Fee Include Common Area Taxes
Senior Community No
Ownership Fee Simple
Monthly Total Fees $33
Acceptable Financing Cash, Conventional, FHA, VA Loan
Membership Fee Required Required
Listing Terms Cash, Conventional, FHA, VA Loan
Special Listing Condition None
Read Less Info
Want to know what your home might be worth? Contact us for a FREE valuation!

Our team is ready to help you sell your home for the highest possible price ASAP

© 2024 My Florida Regional MLS DBA Stellar MLS. All Rights Reserved.
Bought with SENTRY REALTY & PROPERTY MGT
GET MORE INFORMATION




