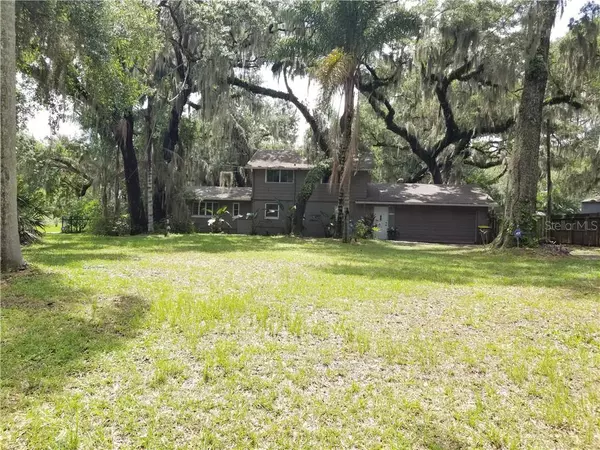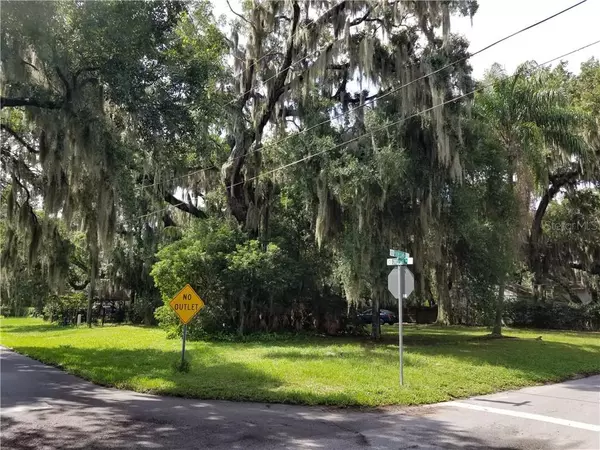For more information regarding the value of a property, please contact us for a free consultation.
Key Details
Sold Price $266,500
Property Type Single Family Home
Sub Type Single Family Residence
Listing Status Sold
Purchase Type For Sale
Square Footage 1,336 sqft
Price per Sqft $199
Subdivision Pleasure Island Rep
MLS Listing ID O5867701
Sold Date 07/27/20
Bedrooms 2
Full Baths 2
HOA Y/N No
Year Built 1953
Annual Tax Amount $2,962
Lot Size 0.380 Acres
Acres 0.38
Property Description
Location, location, location. Wonderful opportunity to own a move-in ready home in the highly sought-after Belle Isle area of Lake Conway. This two-bedroom, two-bathroom home is located on a beautiful, over-sized, 0.38-acre corner lot that is surrounded by majestic, towering oak trees. The home features ceramic tile, real wood flooring and vaulted ceilings. The open floor-plan has a huge living/dining room combination with wood burning fireplace, kitchen with lots of cabinet space and all appliance included, small bonus room that could be a third bedroom and a Florida room that opens onto the rear garden. The downstairs master suite has real wood flooring whilst the second, upstairs loft bedroom has plenty of windows to provide natural lighting during the day and nighttime breezes if you so wish. The whole home was re-plumbed in 2004 and a new drain field was installed in 2007. Unusual for the area this home has an attached, over-sized, two car garage with plenty of space for a workshop that will be a mechanics dream as well as a single carport. You will love the covered, screened porch with lighted water feature providing a perfect place to enjoy the morning coffee, read, unwind after a long day at the office or just to watch the endless nature in the fenced back. The yard provides plenty of space to park the RV or boat and the community has a public boat ramp just around the corner. The ideal location means both downtown Orlando and MCO are only a 10-minute drive away.
Location
State FL
County Orange
Community Pleasure Island Rep
Zoning R-1-AA
Interior
Interior Features Ceiling Fans(s), Living Room/Dining Room Combo, Skylight(s), Vaulted Ceiling(s), Window Treatments
Heating Central, Electric
Cooling Central Air, Wall/Window Unit(s)
Flooring Carpet, Ceramic Tile, Parquet, Wood
Fireplaces Type Living Room, Wood Burning
Furnishings Unfurnished
Fireplace true
Appliance Dishwasher, Dryer, Electric Water Heater, Microwave, Range, Refrigerator, Washer
Laundry In Garage
Exterior
Exterior Feature Fence, Rain Gutters
Garage Garage Door Opener, Oversized
Garage Spaces 2.0
Utilities Available Cable Available, Electricity Connected
Waterfront false
View Trees/Woods
Roof Type Shingle
Porch Covered, Deck, Patio, Porch
Attached Garage false
Garage true
Private Pool No
Building
Lot Description Corner Lot, Level, Near Public Transit, Oversized Lot, Paved
Entry Level Two
Foundation Slab
Lot Size Range 1/4 Acre to 21779 Sq. Ft.
Sewer Septic Tank
Water Public
Architectural Style Florida
Structure Type Block
New Construction false
Schools
Elementary Schools Pershing K-8
Middle Schools Pershing K-8
High Schools Oak Ridge High
Others
Pets Allowed Yes
Senior Community No
Pet Size Large (61-100 Lbs.)
Ownership Fee Simple
Acceptable Financing Cash, Conventional, FHA, VA Loan
Membership Fee Required None
Listing Terms Cash, Conventional, FHA, VA Loan
Num of Pet 2
Special Listing Condition None
Read Less Info
Want to know what your home might be worth? Contact us for a FREE valuation!

Our team is ready to help you sell your home for the highest possible price ASAP

© 2024 My Florida Regional MLS DBA Stellar MLS. All Rights Reserved.
Bought with LA ROSA REALTY LAKE NONA INC
GET MORE INFORMATION




