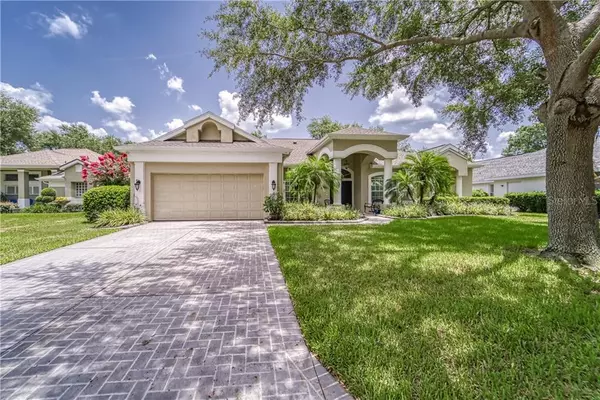For more information regarding the value of a property, please contact us for a free consultation.
Key Details
Sold Price $331,000
Property Type Single Family Home
Sub Type Single Family Residence
Listing Status Sold
Purchase Type For Sale
Square Footage 2,159 sqft
Price per Sqft $153
Subdivision Walden Lake Unit 33 2 Ph B
MLS Listing ID T3250743
Sold Date 08/14/20
Bedrooms 3
Full Baths 2
Construction Status Appraisal,Financing,Inspections
HOA Fees $24
HOA Y/N Yes
Year Built 1996
Annual Tax Amount $2,335
Lot Size 0.340 Acres
Acres 0.34
Lot Dimensions 80X183
Property Description
Fabulous Great Room home in the Emerald Forest neighborhood of Walden Lake. This home features a large Great Room with wood burning fireplace (that can be converted to gas if you want) and formal Dining Room. The Kitchen features a center island, pantry and huge dinette that leads to the pool. The split bedroom plan features a large master suite with a gorgeous remodeled bath with double sinks, granite,and huge walk-in shower. The other bedrooms are nice sized and the 2nd bath doubles as the pool bath. The office is set at the front of the home although offers privacy. Enjoy your days under your lanai and in the solar heated, salt water system pool and spa (seller has not used the heater and it is not warranted to work)overlooking a huge fenced yard. Roof 2016, AC approx 2015, Pool Cage rescreened with Pet Screening on bottom 2018, energy saving Pool Pump 2015, Garage door opener 2016, Fence with 60" and 48" gates 2010 and yard extends past the rear fence line,. This home will go quickly and you don't want to miss it!Walden Lake features miles of walking and biking trails, a lakefront part with playground, fishing dock, staging and butterfly garden, as well as a dog park and a sports complex. Stop fighting traffic, come see all Historic Plant City has to offer. Water softener does not work.** Multiple offers, highest and best by 7/5/2020 Noon.**
Location
State FL
County Hillsborough
Community Walden Lake Unit 33 2 Ph B
Zoning PD
Rooms
Other Rooms Den/Library/Office, Inside Utility
Interior
Interior Features Ceiling Fans(s), Split Bedroom, Walk-In Closet(s)
Heating Central, Electric
Cooling Central Air
Flooring Carpet, Ceramic Tile
Fireplaces Type Living Room
Fireplace true
Appliance Dishwasher, Disposal, Electric Water Heater, Microwave, Range, Refrigerator
Laundry Inside, Laundry Room
Exterior
Exterior Feature Fence, Irrigation System, Sliding Doors
Garage Garage Door Opener
Garage Spaces 2.0
Fence Vinyl
Pool In Ground, Screen Enclosure
Community Features Deed Restrictions, Park, Playground
Utilities Available BB/HS Internet Available, Cable Available, Public
Amenities Available Vehicle Restrictions
Roof Type Shingle
Porch Rear Porch, Screened
Attached Garage true
Garage true
Private Pool Yes
Building
Lot Description City Limits, Level, Paved
Entry Level One
Foundation Slab
Lot Size Range 1/4 Acre to 21779 Sq. Ft.
Sewer Public Sewer
Water Public
Structure Type Block,Stucco
New Construction false
Construction Status Appraisal,Financing,Inspections
Schools
Elementary Schools Walden Lake-Hb
Middle Schools Tomlin-Hb
High Schools Plant City-Hb
Others
Pets Allowed Yes
Senior Community No
Ownership Fee Simple
Monthly Total Fees $51
Acceptable Financing Cash, Conventional, FHA, VA Loan
Membership Fee Required Required
Listing Terms Cash, Conventional, FHA, VA Loan
Special Listing Condition None
Read Less Info
Want to know what your home might be worth? Contact us for a FREE valuation!

Our team is ready to help you sell your home for the highest possible price ASAP

© 2024 My Florida Regional MLS DBA Stellar MLS. All Rights Reserved.
Bought with KELLER WILLIAMS REALTY SMART
GET MORE INFORMATION




