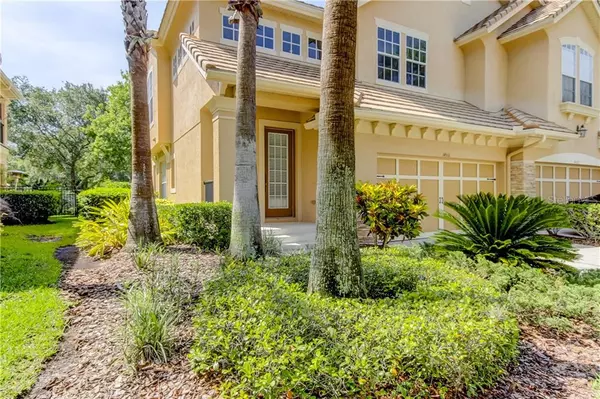For more information regarding the value of a property, please contact us for a free consultation.
Key Details
Sold Price $335,000
Property Type Townhouse
Sub Type Townhouse
Listing Status Sold
Purchase Type For Sale
Square Footage 2,073 sqft
Price per Sqft $161
Subdivision Provence Twnhms At Waterch
MLS Listing ID T3254574
Sold Date 10/14/20
Bedrooms 3
Full Baths 2
Half Baths 1
HOA Fees $158/qua
HOA Y/N Yes
Year Built 2004
Annual Tax Amount $6,029
Lot Size 4,356 Sqft
Acres 0.1
Property Description
Maintenance Free living at its finest! This 3 bed | 2 1\2 bath END UNIT luxury townhome has been meticulously maintained. Upon entering you are greeted by soaring ceilings, crown molding and gorgeous floors. The columns provide a separation for the formal dining area however the high ceilings maintain the open flow feeling. The kitchen offers clean quartz counters, stainless steel appliances including a double oven, a breakfast bar and separate pantry. The number of windows and recessed lighting add to the light and airy feel of the overall space. The downstairs den is extremely versatile, with french doors leading into it make it an office, playroom or whatever extra space you and your family might need. Head upstairs to the two bedrooms and master suite. The grand master suite offers tray ceilings, gorgeous french doors to the balcony and a large walk in closet. You will definitely find time to relax in the updated master bath with dual vanities, garden tub and separate shower. The two other bedrooms are also a great size with ample closet space. The tour doesn't stop there! Don't forget to check out the yard and extended lanai out back. Located in the gated community of Waterchase which offers exclusive recreational facilities including a resort style pool, water slide, tennis courts, playground, fitness center and activity filled clubhouse. Schedule a showing today!
Location
State FL
County Hillsborough
Community Provence Twnhms At Waterch
Zoning PD
Interior
Interior Features Crown Molding, Eat-in Kitchen, High Ceilings, Kitchen/Family Room Combo, Open Floorplan, Solid Wood Cabinets, Stone Counters, Tray Ceiling(s), Walk-In Closet(s)
Heating Central, Electric
Cooling Central Air
Flooring Carpet, Laminate
Fireplace false
Appliance Dishwasher, Disposal, Dryer, Microwave, Range, Washer
Laundry Inside, Laundry Room
Exterior
Exterior Feature French Doors, Irrigation System, Sidewalk
Garage Spaces 2.0
Community Features Fitness Center, Gated, Irrigation-Reclaimed Water, Playground, Pool, Sidewalks, Tennis Courts
Utilities Available Cable Available, Sprinkler Meter, Underground Utilities
Roof Type Tile
Attached Garage true
Garage true
Private Pool No
Building
Story 2
Entry Level Two
Foundation Slab
Lot Size Range 0 to less than 1/4
Sewer Public Sewer
Water None
Structure Type Block,Stucco
New Construction false
Schools
Elementary Schools Bryant-Hb
Middle Schools Farnell-Hb
High Schools Sickles-Hb
Others
Pets Allowed Breed Restrictions
HOA Fee Include Maintenance Grounds,Pool
Senior Community No
Ownership Fee Simple
Monthly Total Fees $333
Acceptable Financing Cash, Conventional
Membership Fee Required Required
Listing Terms Cash, Conventional
Special Listing Condition None
Read Less Info
Want to know what your home might be worth? Contact us for a FREE valuation!

Our team is ready to help you sell your home for the highest possible price ASAP

© 2024 My Florida Regional MLS DBA Stellar MLS. All Rights Reserved.
Bought with PEOPLE'S CHOICE REALTY SVC LLC
GET MORE INFORMATION




