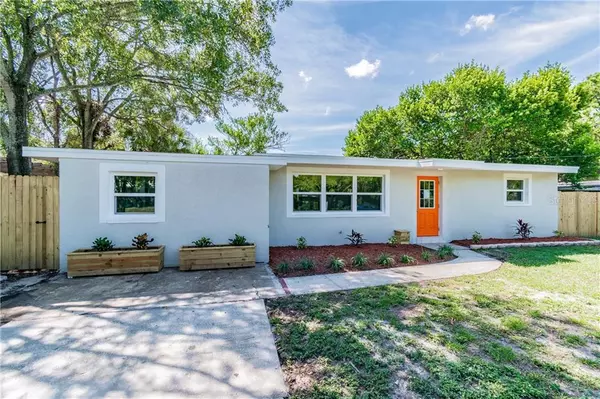For more information regarding the value of a property, please contact us for a free consultation.
Key Details
Sold Price $305,000
Property Type Single Family Home
Sub Type Single Family Residence
Listing Status Sold
Purchase Type For Sale
Square Footage 1,148 sqft
Price per Sqft $265
Subdivision Bay Breeze
MLS Listing ID T3269512
Sold Date 12/08/20
Bedrooms 4
Full Baths 2
Construction Status Appraisal,Financing,Inspections
HOA Y/N No
Year Built 1958
Annual Tax Amount $2,616
Lot Size 6,969 Sqft
Acres 0.16
Lot Dimensions 65x105
Property Description
Located in Tampa's newest HOTSPOT, you will find this JUST REMODELED MOVE IN READY GEM!!! This is the perfect place to call home! Featuring a desirable split floor plan with 4 bedrooms, 2 baths, 1,148 sq ft of living space, large storage shed, and on an oversized lot! The BRAND NEW MODERN KITCHEN showcases stainless steel appliances, granite counter tops, farm sink, glass tile backsplash, and trending shaker cabinetry with soft close! Kitchen flows effortlessly between family/dining room while the BRAND NEW WINDOWS promote tons of natural light. The large master suite is situated on the left side of the home for excellent privacy while providing a great footprint. The master bath has a sleek vanity, designer finishes, large shower, and a huge walk in closet! The secondary bedrooms are a great size and offer ample closet space with new ceiling fans! The backyard is fenced in for privacy with plenty of space for entertaining! OTHER FEAUTURES INCLUDE: NEW ROOF, NEW WINDOWS, NEW BATHROOMS, NEW TILE & LAMINATE FLOORING, NEW EXTERIOR/INTERIOR PAINT, FRESH LANDSCAPE, RECESSED LIGHTING, LIGHT FIXTURES, FANS, THICK BASEBOARDS, & so much more! All while offering a SIZZLING South of Gandy location close to Downtown, Bayshore, Intl Airport, excellent local restaurants, medical, shopping, and great schools. Call today to schedule your private showing!
Location
State FL
County Hillsborough
Community Bay Breeze
Zoning RS-75
Rooms
Other Rooms Inside Utility
Interior
Interior Features Living Room/Dining Room Combo, Solid Wood Cabinets, Split Bedroom, Stone Counters, Thermostat, Walk-In Closet(s)
Heating Central
Cooling Central Air
Flooring Ceramic Tile, Laminate
Fireplace false
Appliance Dishwasher, Disposal, Electric Water Heater, Ice Maker, Microwave, Refrigerator
Laundry Laundry Room
Exterior
Exterior Feature Fence
Fence Wood
Utilities Available BB/HS Internet Available, Cable Available, Electricity Connected
Roof Type Membrane
Garage false
Private Pool No
Building
Lot Description Paved
Story 1
Entry Level One
Foundation Slab
Lot Size Range 0 to less than 1/4
Sewer Public Sewer
Water Public
Structure Type Block
New Construction false
Construction Status Appraisal,Financing,Inspections
Schools
Elementary Schools Lanier-Hb
Middle Schools Monroe-Hb
High Schools Robinson-Hb
Others
Senior Community No
Ownership Fee Simple
Acceptable Financing Cash, Conventional, FHA, VA Loan
Listing Terms Cash, Conventional, FHA, VA Loan
Special Listing Condition None
Read Less Info
Want to know what your home might be worth? Contact us for a FREE valuation!

Our team is ready to help you sell your home for the highest possible price ASAP

© 2024 My Florida Regional MLS DBA Stellar MLS. All Rights Reserved.
Bought with COLDWELL BANKER REALTY
GET MORE INFORMATION




