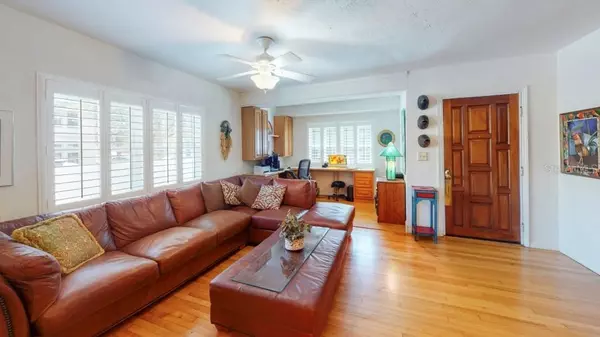For more information regarding the value of a property, please contact us for a free consultation.
Key Details
Sold Price $610,000
Property Type Single Family Home
Sub Type Single Family Residence
Listing Status Sold
Purchase Type For Sale
Square Footage 2,263 sqft
Price per Sqft $269
Subdivision Crescent Lake Heights
MLS Listing ID U8101242
Sold Date 03/01/21
Bedrooms 4
Full Baths 3
Construction Status Inspections
HOA Y/N No
Year Built 1949
Annual Tax Amount $3,544
Lot Size 5,662 Sqft
Acres 0.13
Lot Dimensions 44x127
Property Description
Welcome to your new home in Crescent Heights, one of the most desired neighborhoods in St. Petersburg. Just as few steps away from beautiful Crescent Lake Park is this uniquely superb, style 2 story home, with a LEGAL Rental Apartment. The Primary residence boasts beautiful flowing hardwood flooring throughout, 3 bedrooms, and 2 bathrooms. Two of the 3 bedrooms are located on the main floor, with the 3rd on the Second Level. The 3rd bedroom offers lots of flexibility and can be utilized as a master suite OR, as an in-law/guest suite, office, or art studio. It includes a private bathroom and a kitchenette. *** The lovely updated 1 bedroom, 1 bathroom LEGAL apartment is above the 2 Car Garage, has central heat & air, separate-electric meter, and has great income-generating potential. The approximate market rent in the area is $1100 per month. (Source: rentometer pro.) Definitely, a Win-Win to help cover mortgage payments! Owners, guests, and tenants will enjoy the PRIVATE ENTRANCES for both in-law/guest suite and garage apartment. *** This home has many updates including; NEW ROOF in 2020, A/C in both the main house and garage apartment in 2020 and 2016 respectively, Windows in 2009, and recently NEW SOFFITS, NEW EVES and NEW GUTTERS in October 2020. Other features included; Garage alley access with LARGE parking pad in rear of home that can accommodate up to four-plus vehicles - ideal for boat or RV and ample, ventilated storage area located under the garage stairwell. *** This home is in a fantastic location in a Non-Evacuation and Flood Zone X; easy access to I-275; only steps away from Crescent Lake Park, Historic Sunken Gardens, Restaurants, and Financial Institutions. Best of all, Coffee Pot Bayou is located just down the street as well a boat ramp in Coffee Pot Park. It's only minutes away from world-class shopping, dining, entertainment, award-winning beaches, and everything else that wonderful downtown St. Petersburg has to offer. *** This home has been well-care for and well-maintained, and the owner even had a Professional Home Inspection prior to putting it on market. Included in the purchase is a 2-10 Home Buyers Warranty.
Location
State FL
County Pinellas
Community Crescent Lake Heights
Zoning RES
Direction N
Rooms
Other Rooms Interior In-Law Suite
Interior
Interior Features Ceiling Fans(s), Open Floorplan, Split Bedroom
Heating Central
Cooling Central Air, Wall/Window Unit(s)
Flooring Tile, Wood
Furnishings Unfurnished
Fireplace false
Appliance Dishwasher, Dryer, Electric Water Heater, Exhaust Fan, Range, Refrigerator, Washer
Laundry In Garage
Exterior
Exterior Feature Sidewalk, Storage
Parking Features Alley Access, Garage Door Opener, Garage Faces Rear, On Street, Parking Pad
Garage Spaces 2.0
Utilities Available Public, Street Lights
Roof Type Shingle
Porch Porch
Attached Garage true
Garage true
Private Pool No
Building
Lot Description City Limits, Sidewalk, Street Brick
Entry Level Two
Foundation Crawlspace
Lot Size Range 0 to less than 1/4
Sewer Public Sewer
Water Public
Structure Type Asbestos,Block,Wood Frame
New Construction false
Construction Status Inspections
Others
Senior Community No
Ownership Fee Simple
Acceptable Financing Cash, Conventional
Listing Terms Cash, Conventional
Special Listing Condition None
Read Less Info
Want to know what your home might be worth? Contact us for a FREE valuation!

Our team is ready to help you sell your home for the highest possible price ASAP

© 2024 My Florida Regional MLS DBA Stellar MLS. All Rights Reserved.
Bought with REDFIN CORPORATION
GET MORE INFORMATION




