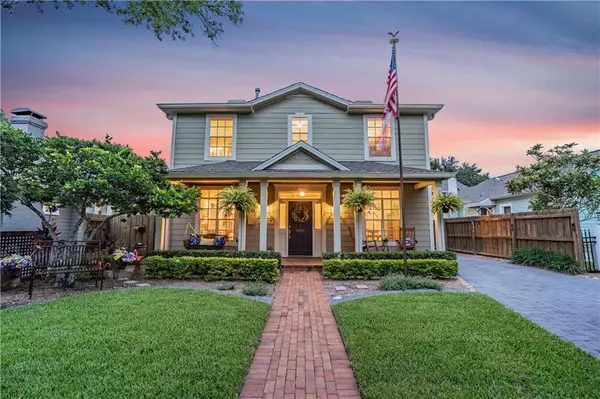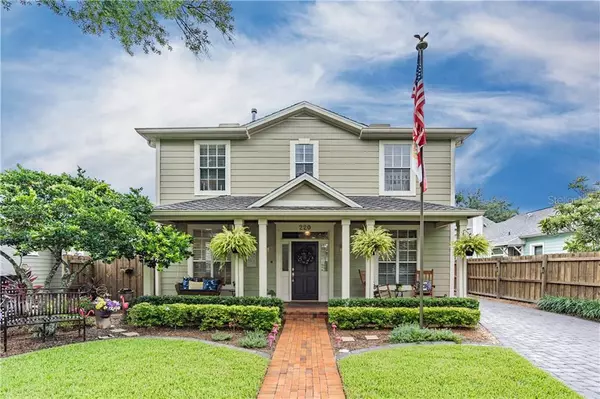For more information regarding the value of a property, please contact us for a free consultation.
Key Details
Sold Price $790,000
Property Type Single Family Home
Sub Type Single Family Residence
Listing Status Sold
Purchase Type For Sale
Square Footage 2,432 sqft
Price per Sqft $324
Subdivision Gray Gables
MLS Listing ID T3252469
Sold Date 08/19/20
Bedrooms 4
Full Baths 2
Half Baths 1
Construction Status Appraisal,Inspections
HOA Y/N No
Year Built 1999
Annual Tax Amount $10,358
Lot Size 6,969 Sqft
Acres 0.16
Lot Dimensions 50x143
Property Description
One or more photo(s) has been virtually staged. This immaculate, designed 2-story home with a private patio and lanai invites comfort and exudes modern elegance with a traditional touch. With 4 bedrooms, 2 and a half baths, generous open floor plan and stylish finishes, you will enjoy a perfect setting for relaxing and entertaining. The recently (2017) renovated gourmet kitchen will inspire your inner chef with its counter height island, Cambria quartz counters throughout, new Gas cooktop and stainless-steel vent hood. The expansive open floor plan opens up to a spacious backyard with remotely controlled café lights that are fabulous. You will love the convenience of Gray Gables; great shops, bars and restaurants only a short walk away.
Living is easy in this impressive home that is exceptionally well built with steel framing and wood trusses, which includes an insulated, climate controlled garage to reduce heat and humidity. A new 30-year Architectural grade roof was installed in 2018. The hardwood floors were recently refinished with a hard coating to resist the wear and tear of pets. You can feel comfortable drinking water that starts with a whole house filtration and the kitchen Reverse Osmosis water system that will also keep your plumbing in good condition.
All that South Tampa has to offer in a hidden gem of a community. Welcome to Gray Gables,
Location
State FL
County Hillsborough
Community Gray Gables
Zoning RS-60
Interior
Interior Features Ceiling Fans(s), Crown Molding, Open Floorplan, Solid Surface Counters, Walk-In Closet(s), Window Treatments
Heating Electric
Cooling Central Air
Flooring Ceramic Tile, Wood
Fireplace true
Appliance Dishwasher, Disposal, Kitchen Reverse Osmosis System, Microwave, Range, Range Hood, Refrigerator, Water Filtration System
Laundry Inside, Laundry Room, Upper Level
Exterior
Exterior Feature Fence, French Doors, Irrigation System, Lighting, Rain Gutters, Sidewalk, Storage
Garage Driveway, Garage Door Opener
Garage Spaces 2.0
Fence Wood
Community Features Sidewalks
Utilities Available Cable Available, Cable Connected, Electricity Available, Electricity Connected, Public, Street Lights, Water Connected
Roof Type Shingle
Attached Garage false
Garage true
Private Pool No
Building
Story 2
Entry Level Two
Foundation Slab
Lot Size Range Up to 10,889 Sq. Ft.
Sewer Public Sewer
Water Public
Structure Type Metal Frame
New Construction false
Construction Status Appraisal,Inspections
Schools
Elementary Schools Mitchell-Hb
Middle Schools Wilson-Hb
High Schools Plant-Hb
Others
Senior Community No
Ownership Fee Simple
Acceptable Financing Cash, Conventional, VA Loan
Listing Terms Cash, Conventional, VA Loan
Special Listing Condition None
Read Less Info
Want to know what your home might be worth? Contact us for a FREE valuation!

Our team is ready to help you sell your home for the highest possible price ASAP

© 2024 My Florida Regional MLS DBA Stellar MLS. All Rights Reserved.
Bought with MAVREALTY
GET MORE INFORMATION




