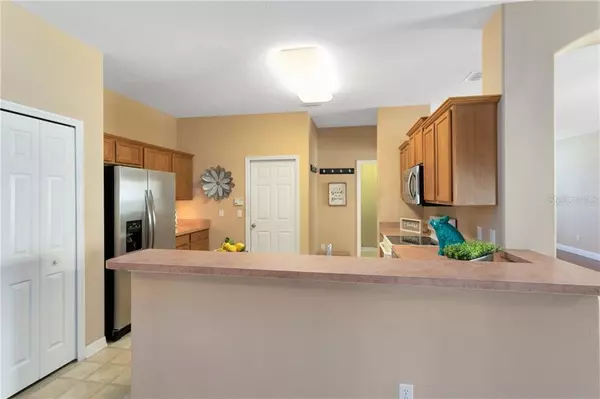For more information regarding the value of a property, please contact us for a free consultation.
Key Details
Sold Price $292,100
Property Type Single Family Home
Sub Type Single Family Residence
Listing Status Sold
Purchase Type For Sale
Square Footage 1,691 sqft
Price per Sqft $172
Subdivision Avalon Lakes Ph 02 Village G
MLS Listing ID O5909435
Sold Date 01/04/21
Bedrooms 3
Full Baths 2
Construction Status Inspections
HOA Fees $95/mo
HOA Y/N Yes
Year Built 2005
Annual Tax Amount $3,701
Lot Size 6,098 Sqft
Acres 0.14
Property Description
MOVE IN READY home awaits you! Enjoy walking into your 3 bedroom 2 bathroom OPEN FLOOR PLAN home that has been well maintained by the ORIGINAL OWNER. As you walk through your front door you will notice the HIGH CEILINGS and 5" BASEBOARDS throughout the home with laminate and tile flooring. NO CARPET. The OPEN kitchen features much STORAGE SPACE with SOLID OAK CABINETS w/ CROWN MOLDING, PANTRY, and INDOOR LAUNDRY ROOM with shelves. ENJOY COOKING and ENTERTAINING in your OPEN KITCHEN that overlooks the FAMILY ROOM and the COVERED SCREENED in PATIO with a CHARMING BACKYARD. The MASTER SUITE sits off of the family room features a WALK-IN CLOSET and MASTER BATHROOM with DUAL SINKS, SEPARATE GARDEN TUB and SHOWER with SEPARATE TOILET ROOM. The SPLIT FLOOR PLAN offers two bedrooms on opposite side of the home with a bathroom to share. Both bedrooms are CARPET FREE and one room features a TV mounted on the wall for entertaining. This AVALON LAKES HOME has A-rated schools and the amenities include security gates, beautifully landscaped common grounds, community pool, playground, lighted tennis, and basketball courts, fitness center, and clubhouse. Call your agent today for your personal tour! 2018 ROOF, 2015 HOT WATER HEATER, 2013 AC.**Multiple Offer Situation**Please submit all offers by 7 PM 12/5/2020 as directed by the seller.**
Location
State FL
County Orange
Community Avalon Lakes Ph 02 Village G
Zoning P-D
Interior
Interior Features Ceiling Fans(s), High Ceilings, Living Room/Dining Room Combo, Open Floorplan, Walk-In Closet(s), Window Treatments
Heating Central
Cooling Central Air
Flooring Ceramic Tile, Laminate
Fireplace false
Appliance Dishwasher, Disposal, Dryer, Microwave, Range, Refrigerator, Washer
Exterior
Exterior Feature Irrigation System, Rain Gutters, Sidewalk, Tennis Court(s)
Garage Spaces 2020.0
Community Features Fitness Center, Gated, Playground, Pool, Sidewalks, Tennis Courts
Utilities Available BB/HS Internet Available, Cable Available, Public, Street Lights, Underground Utilities, Water Connected
Waterfront false
Roof Type Shingle
Attached Garage true
Garage true
Private Pool No
Building
Entry Level One
Foundation Slab
Lot Size Range 0 to less than 1/4
Sewer Public Sewer
Water Public
Structure Type Block,Stucco
New Construction false
Construction Status Inspections
Schools
Elementary Schools Timber Lakes Elementary
Middle Schools Timber Springs Middle
High Schools Timber Creek High
Others
Pets Allowed Yes
Senior Community No
Ownership Fee Simple
Monthly Total Fees $95
Acceptable Financing Cash, Conventional, FHA, VA Loan
Membership Fee Required Required
Listing Terms Cash, Conventional, FHA, VA Loan
Special Listing Condition None
Read Less Info
Want to know what your home might be worth? Contact us for a FREE valuation!

Our team is ready to help you sell your home for the highest possible price ASAP

© 2024 My Florida Regional MLS DBA Stellar MLS. All Rights Reserved.
Bought with KELLER WILLIAMS ADVANTAGE REALTY
GET MORE INFORMATION




