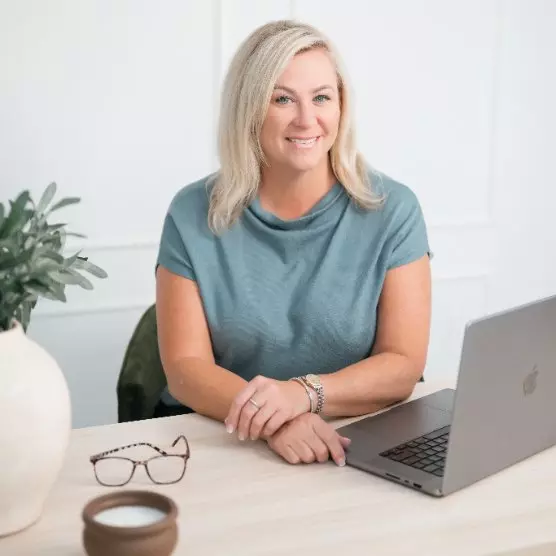For more information regarding the value of a property, please contact us for a free consultation.
Key Details
Sold Price $262,000
Property Type Single Family Home
Sub Type Single Family Residence
Listing Status Sold
Purchase Type For Sale
Square Footage 1,820 sqft
Price per Sqft $143
Subdivision Twin Lakes Estates
MLS Listing ID G5034635
Sold Date 12/23/20
Bedrooms 3
Full Baths 2
Construction Status Financing,Inspections
HOA Fees $41/ann
HOA Y/N Yes
Year Built 2004
Annual Tax Amount $1,703
Lot Size 0.280 Acres
Acres 0.28
Lot Dimensions 99x127
Property Description
BEAUTIFULLY UPDATED 3/2 HOME IN DESIRABLE GATED 55+ COMMUNITY OF TWIN LAKES ESTATES. Welcome home to this tranquil community located on the outskirts of downtown Umatilla on the Ocala National Forest's southern edge. Enjoy friendly neighbors in this close-knit community, which offers a clubhouse, community pool, walking/biking paths, views of North and South Twin Lakes, and frequent social events. This well-maintained 1,820 SF home greets you with wonderful curb appeal. A lush lawn, tidy landscaping, spacious driveway, and 2-car garage are perfectly framed by the home's attractive stucco facade, gabled roof (new roof 2019), and front portico. Leaded glass front doors open into a light-filled, split-bedroom floor plan with crown molding, arched openings, Plantation shutters, engineered hardwood and tile throughout, plus multiple glass sliders to the rear screened lanai. A spacious front living room with built-ins has appealing lanai/back yard views from the oversized glass slider. The open concept family room and eat-in kitchen areas create an excellent flow for entertaining. Tastefully updated, the kitchen boasts bright cabinetry with lovely granite countertops. There are updated stainless appliances, a closet pantry, breakfast bar, and a cozy dining nook. The adjoining family room has a glass slider for easy lanai access. A private master suite with crown molding and wood flooring also has a glass slider to the lanai, a perfect spot to savor your morning coffee. The private bath includes a walk-in closet, double door closet, dual sinks with a make-up vanity, and a tiled walk-in shower. Two guest BRs share a full hall bathroom with a tiled walk-in shower. Inside laundry room with sink and convenient upper/lower storage cabinets. Relax or entertain on the spacious screened lanai with no rear neighbors. What a perfect place to call home!
Location
State FL
County Lake
Community Twin Lakes Estates
Zoning PUD
Rooms
Other Rooms Breakfast Room Separate, Inside Utility
Interior
Interior Features Ceiling Fans(s), Crown Molding, High Ceilings, Kitchen/Family Room Combo, Split Bedroom, Stone Counters, Walk-In Closet(s)
Heating Central, Electric
Cooling Central Air
Flooring Ceramic Tile, Hardwood
Fireplace false
Appliance Dishwasher, Disposal, Dryer, Electric Water Heater, Microwave, Range, Refrigerator, Washer
Laundry Inside, Laundry Room
Exterior
Exterior Feature Irrigation System, Lighting, Rain Gutters, Sliding Doors
Parking Features Driveway, Garage Door Opener, Oversized
Garage Spaces 2.0
Community Features Deed Restrictions, Gated, Golf Carts OK, Pool
Utilities Available BB/HS Internet Available, Cable Available, Electricity Connected, Public, Sprinkler Meter, Underground Utilities
Amenities Available Clubhouse, Gated, Pool
Roof Type Shingle
Porch Covered, Rear Porch, Screened
Attached Garage true
Garage true
Private Pool No
Building
Lot Description Corner Lot, City Limits, Paved
Entry Level One
Foundation Slab
Lot Size Range 1/4 to less than 1/2
Sewer Septic Tank
Water Public
Architectural Style Florida
Structure Type Block,Stucco
New Construction false
Construction Status Financing,Inspections
Others
Pets Allowed Size Limit, Yes
HOA Fee Include Common Area Taxes,Pool,Escrow Reserves Fund,Private Road,Security
Senior Community Yes
Pet Size Medium (36-60 Lbs.)
Ownership Fee Simple
Monthly Total Fees $41
Acceptable Financing Cash, Conventional, FHA, VA Loan
Membership Fee Required Required
Listing Terms Cash, Conventional, FHA, VA Loan
Num of Pet 2
Special Listing Condition None
Read Less Info
Want to know what your home might be worth? Contact us for a FREE valuation!

Our team is ready to help you sell your home for the highest possible price ASAP

© 2025 My Florida Regional MLS DBA Stellar MLS. All Rights Reserved.
Bought with KREIDEL REALTY GROUP



