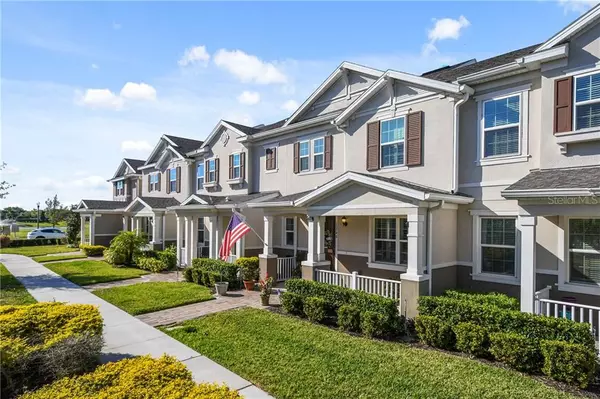For more information regarding the value of a property, please contact us for a free consultation.
Key Details
Sold Price $346,000
Property Type Townhouse
Sub Type Townhouse
Listing Status Sold
Purchase Type For Sale
Square Footage 1,912 sqft
Price per Sqft $180
Subdivision Vineyards/Horizons West Ph 2B
MLS Listing ID O5932534
Sold Date 04/28/21
Bedrooms 3
Full Baths 2
Half Baths 1
Construction Status Appraisal,Financing,Inspections
HOA Fees $279/mo
HOA Y/N Yes
Year Built 2017
Annual Tax Amount $3,195
Lot Size 3,049 Sqft
Acres 0.07
Property Description
MULTIPLE OFFERS PLEASE SUBMIT HIGHEST AND BEST BY 5PM 03-28-2021.Coming in at just over 1900 sq.ft. this 3 bedroom, 2.5 bath Townhome has a bright and open concept with 9’ 1st floor ceilings, large windows, glass sliders and full view front storm door. A notable feature in the design is the 3 way access to enter unit. The floorplan offers front door entry, garage access entry and walk-in from the courtyard. Located in the Vineyards this home comes with EXTENSIVE AFTER BUILD UPGRADES that have added to the value. The great room has mastered the trifecta in functionality, comfort and efficiency. Melded into your line of vision are custom crown mouldings, oversized oatmeal toned tile flooring, plantation shutters, electric shades, high fashion ceiling fans and trendy lighting fixtures. Unobtrusive recessed lighting flush with ceiling cast beams of light downward without invading sightlines. When entertaining, your happy place is the kitchen area. As kitchen islands grow in popularity so does overhead pendant lighting making it the center of attention in the culinary design. You’ll love to cook, eat and spend time with family/friends around the large center island against the backdrop of sleek stainless appliances, (newer double oven and refrigerator), mosaic back splash, striking quartz counters and raised panel cabinetry with finished upper mouldings and task lighting. Additionally in the downstairs layout you find a modern powder room for guests, and a full service laundry room with storage and laundry basket cabinetry. A major convenience is the laundry sink when handwashing clothes and the washer/dryer are included in sale. The Murphy bed downstairs is included. Upstairs you will find all 3 bedrooms, including the well-appointed master suite with ceiling fan, flush lighting on a dimmer and walk-in closet. The master bath gives you two sinks, a soaking tub and step-in shower. Two additional bedrooms share a bath. Upgraded Mohawk flooring from stairway runs throughout the second level that is durable and easy to clean. Spare bedroom has wall mounted office setup and a walk-in closet.Outside the 2 car garage loads from back of unit and has storage racks, a 110 outlet and light sensor. For privacy a screened bronze frame enclosure was installed in the courtyard 5/2020 and has a 5 year warranty. Windermere, a small central Florida town is due west from the premiere Atlantic Ocean beaches. Closest major roadways are highway 429, 535 , I4 and US 192. The proximity to Tibet-Butler Preserve, world renowned theme parks, Orange County Golf Center and OIA is an important consideration. When affordability, condition and location are a factor in your home buying decision…then you’ve certainly come to the right place.
Location
State FL
County Orange
Community Vineyards/Horizons West Ph 2B
Zoning P-D
Interior
Interior Features Ceiling Fans(s), Crown Molding, High Ceilings, Open Floorplan, Solid Wood Cabinets, Stone Counters, Walk-In Closet(s), Window Treatments
Heating Electric
Cooling Central Air
Flooring Tile
Fireplace false
Appliance Built-In Oven, Dryer, Microwave, Range, Refrigerator, Washer, Water Softener
Laundry Inside, Laundry Room
Exterior
Exterior Feature Irrigation System, Shade Shutter(s), Sidewalk, Sliding Doors
Garage Spaces 2.0
Community Features Deed Restrictions, Park, Playground, Pool
Utilities Available BB/HS Internet Available, Cable Available, Electricity Connected, Sewer Connected
Roof Type Shingle
Attached Garage true
Garage true
Private Pool No
Building
Entry Level Two
Foundation Slab
Lot Size Range 0 to less than 1/4
Builder Name KB Home Orlando LLC
Sewer Private Sewer
Water Public
Structure Type Block,Stucco
New Construction false
Construction Status Appraisal,Financing,Inspections
Schools
Elementary Schools Independence Elementary
Middle Schools Bridgewater Middle
High Schools Windermere High School
Others
Pets Allowed Yes
HOA Fee Include Maintenance Grounds,Pool
Senior Community No
Ownership Fee Simple
Monthly Total Fees $279
Acceptable Financing Cash, Conventional, FHA, VA Loan
Membership Fee Required Required
Listing Terms Cash, Conventional, FHA, VA Loan
Special Listing Condition None
Read Less Info
Want to know what your home might be worth? Contact us for a FREE valuation!

Our team is ready to help you sell your home for the highest possible price ASAP

© 2024 My Florida Regional MLS DBA Stellar MLS. All Rights Reserved.
Bought with ARMEL REAL ESTATE INC
GET MORE INFORMATION




