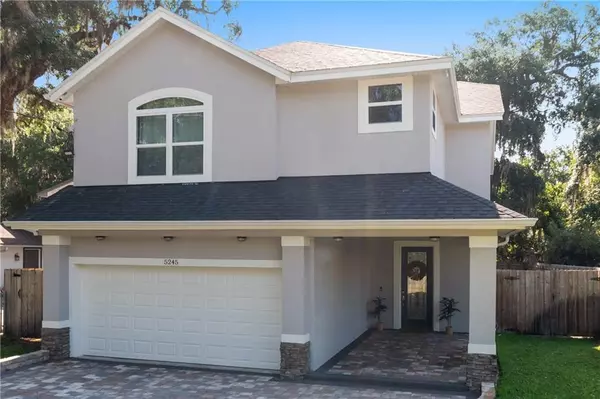For more information regarding the value of a property, please contact us for a free consultation.
Key Details
Sold Price $520,000
Property Type Single Family Home
Sub Type Single Family Residence
Listing Status Sold
Purchase Type For Sale
Square Footage 2,208 sqft
Price per Sqft $235
Subdivision Pleasure Island Rep
MLS Listing ID O5937286
Sold Date 06/28/21
Bedrooms 4
Full Baths 2
Half Baths 1
Construction Status Appraisal,Inspections
HOA Y/N No
Year Built 2017
Annual Tax Amount $5,599
Lot Size 7,405 Sqft
Acres 0.17
Property Description
Recent build (2017) on Oak Island Rd in Pleasure Island. Gorgeous traditional four Bedroom 2.5 Bath home built in the Lake Conway area. Public docks and access nearby to access the prettiest chain of lakes in Orlando. Open concept combining a huge family room and kitchen combination. Stainless steel appliances, massive island make this kitchen an entertainers dream. Large patio off the family room has plenty of space for dinning and leads to the large landscaped fenced yard. Outdoor party lights allow the party continue into the evening.
Upstairs a spacious master suite leads to two walk in closets and the master bath. In addition there are three additional bedrooms and a guest bath. The upstairs also has a washer/dryer area with great storage and convenient to the bedrooms.
All systems were installed new in 2017. Low E windows and energy efficient AC systems up and down.
Don't miss this dream home in a wonderful neighborhood!
Location
State FL
County Orange
Community Pleasure Island Rep
Zoning R-1-A
Interior
Interior Features Kitchen/Family Room Combo, Open Floorplan, Wet Bar
Heating Central
Cooling Central Air
Flooring Carpet, Ceramic Tile
Fireplace false
Appliance Dishwasher, Disposal, Range, Range Hood, Refrigerator, Trash Compactor
Laundry Laundry Closet, Upper Level
Exterior
Exterior Feature Fence, French Doors, Irrigation System, Sidewalk
Garage Garage Door Opener, Ground Level
Garage Spaces 2.0
Fence Wood
Community Features Boat Ramp, Park, Playground, Boat Ramp, Water Access
Utilities Available Cable Connected, Electricity Connected, Fire Hydrant, Sewer Connected, Sprinkler Meter, Street Lights, Water Connected
Waterfront false
View Park/Greenbelt, Trees/Woods
Roof Type Shingle
Porch Covered, Deck, Front Porch
Attached Garage true
Garage true
Private Pool No
Building
Lot Description Oversized Lot
Story 2
Entry Level One
Foundation Slab
Lot Size Range 0 to less than 1/4
Sewer Public Sewer
Water None
Architectural Style Contemporary, Traditional
Structure Type Block,Stucco
New Construction false
Construction Status Appraisal,Inspections
Schools
Elementary Schools Pershing Elem
Middle Schools Judson B Walker Middle
High Schools Oak Ridge High
Others
Pets Allowed Yes
Senior Community No
Ownership Fee Simple
Acceptable Financing Cash, Conventional, FHA
Membership Fee Required Optional
Listing Terms Cash, Conventional, FHA
Special Listing Condition None
Read Less Info
Want to know what your home might be worth? Contact us for a FREE valuation!

Our team is ready to help you sell your home for the highest possible price ASAP

© 2024 My Florida Regional MLS DBA Stellar MLS. All Rights Reserved.
Bought with BUSTAMANTE REAL ESTATE INC
GET MORE INFORMATION




