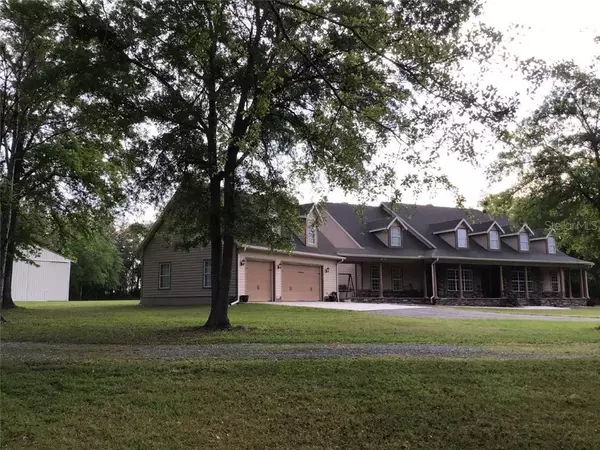For more information regarding the value of a property, please contact us for a free consultation.
Key Details
Sold Price $490,000
Property Type Single Family Home
Sub Type Single Family Residence
Listing Status Sold
Purchase Type For Sale
Square Footage 3,057 sqft
Price per Sqft $160
Subdivision Pinemount Meadows Sub
MLS Listing ID O5920653
Sold Date 02/19/21
Bedrooms 3
Full Baths 2
Half Baths 1
Construction Status Inspections
HOA Y/N No
Year Built 2008
Annual Tax Amount $3,990
Lot Size 5.090 Acres
Acres 5.09
Property Description
Just meandering up the driveway, you know you are HOME. Gorgeous, serene park like setting with numerous mature trees. Attention to detail was used when this home was built, from the extended crown at the ceiling to the design of the interior doors, 2' x 6" framing, granite countertops in the kitchen, TWO gas fireplaces, huge 8'x 8' his and her closets in the master bedroom, easy to maintain wood engineered flooring, Jack and Jill bathroom with double sinks for bedrooms 2 and 3 and wait until you see the porches on both the front AND back of the house. An unfinished bonus room over the garage is great for storage or could easily be finished wherever your imagination takes you. Its wired for electric and downstairs has hot water heater already in place. The 30 x 60 barn/shop has a full bathroom (not included in the description of house) with its own septic. The attached RV carport has 50 amp service and septic access. Electric gate at rear of property allows you access to side road (Marci Terrace) which gets you into Lake City in 10 minutes!
Location
State FL
County Columbia
Community Pinemount Meadows Sub
Zoning RES
Rooms
Other Rooms Attic, Bonus Room, Den/Library/Office, Family Room, Formal Dining Room Separate, Formal Living Room Separate
Interior
Interior Features Ceiling Fans(s), Crown Molding, Dry Bar, Eat-in Kitchen, High Ceilings, Living Room/Dining Room Combo, Solid Wood Cabinets, Split Bedroom, Stone Counters, Thermostat, Tray Ceiling(s), Vaulted Ceiling(s), Walk-In Closet(s)
Heating Central, Electric, Propane
Cooling Central Air
Flooring Carpet, Ceramic Tile, Hardwood
Fireplaces Type Gas, Family Room, Living Room
Fireplace true
Appliance Built-In Oven, Convection Oven, Cooktop, Dishwasher, Disposal, Electric Water Heater, Exhaust Fan, Ice Maker, Kitchen Reverse Osmosis System, Microwave, Range Hood, Refrigerator, Water Filtration System
Laundry Laundry Room
Exterior
Exterior Feature French Doors, Lighting, Rain Gutters, Sidewalk, Storage
Parking Features Driveway, Garage Door Opener, Oversized, Parking Pad, RV Carport
Garage Spaces 3.0
Utilities Available Electricity Connected, Propane, Sewer Connected
View Trees/Woods
Roof Type Shingle
Porch Covered, Front Porch, Rear Porch
Attached Garage true
Garage true
Private Pool No
Building
Lot Description Cul-De-Sac, Street Dead-End, Paved
Entry Level One
Foundation Stem Wall
Lot Size Range 5 to less than 10
Sewer Septic Tank
Water Well
Architectural Style Traditional
Structure Type Cement Siding,Stone,Wood Frame
New Construction false
Construction Status Inspections
Others
Senior Community No
Ownership Fee Simple
Acceptable Financing Cash, Conventional
Listing Terms Cash, Conventional
Special Listing Condition None
Read Less Info
Want to know what your home might be worth? Contact us for a FREE valuation!

Our team is ready to help you sell your home for the highest possible price ASAP

© 2024 My Florida Regional MLS DBA Stellar MLS. All Rights Reserved.
Bought with STELLAR NON-MEMBER OFFICE
GET MORE INFORMATION




